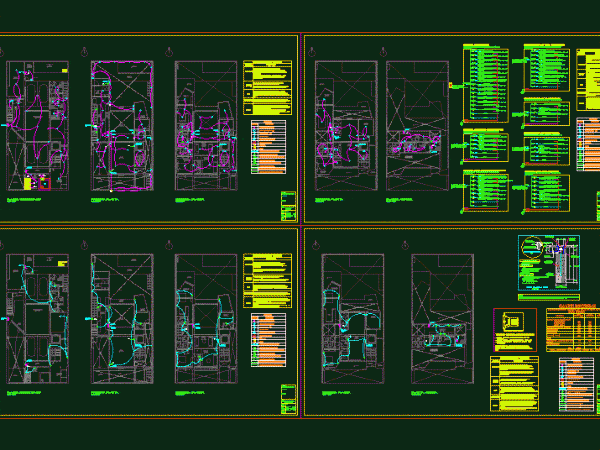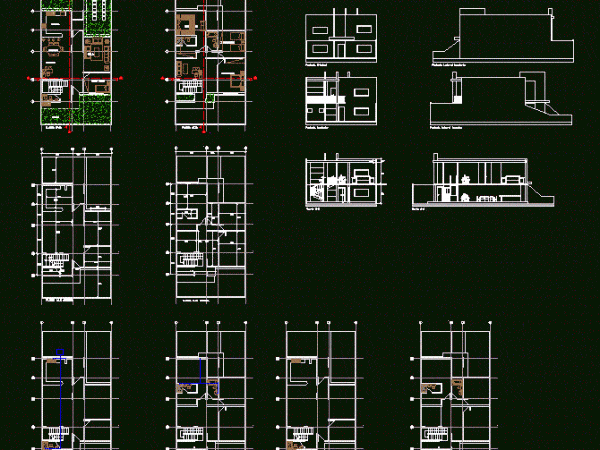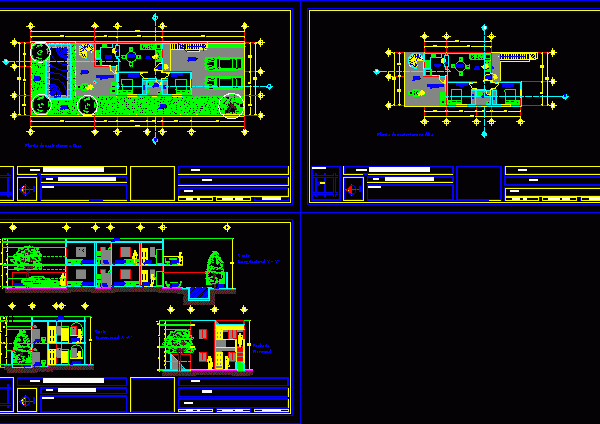
House A – Electrical Installations DWG Plan for AutoCAD
Plan electrical installations for 3 storey townhouse Drawing labels, details, and other text information extracted from the CAD file (Translated from Igbo): npt., npt., npt., npt., npt., npt., npt., npt.,…



