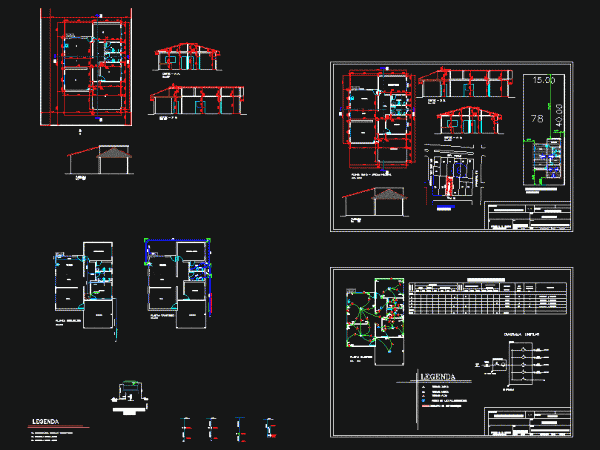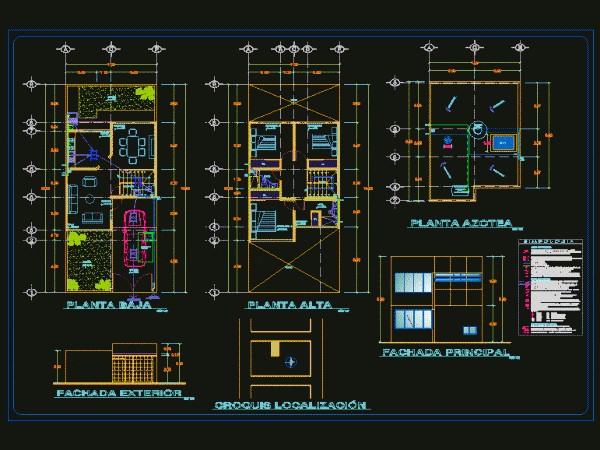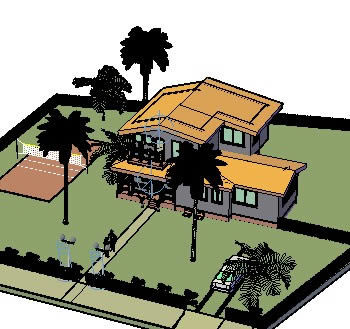
Houses DWG Detail for AutoCAD
Townhouse. Technical Drawings – Plants – Cortes – Views – Facilities – Construction Details Language Other Drawing Type Detail Category House Additional Screenshots File Type dwg Materials Measurement Units Metric…

Townhouse. Technical Drawings – Plants – Cortes – Views – Facilities – Construction Details Language Other Drawing Type Detail Category House Additional Screenshots File Type dwg Materials Measurement Units Metric…

Modules houses for Manantall clubhouse, are modules of 3 bedrooms, kitchen, living room, terrace and laundry facilities. all spread over the hillside. Language Other Drawing Type Block Category House Additional…

House residecial 80m2 – plants – sections – details – specifications – desiganciones – dimensions Language Other Drawing Type Section Category House Additional Screenshots File Type dwg Materials Measurement Units…

Room house with two floors and roof. Plants – Cortes – Vista Language Other Drawing Type Block Category House Additional Screenshots File Type dwg Materials Measurement Units Metric Footprint Area…

A 3d a 2-level house, with a tennis court Raw text data extracted from CAD file: Language English Drawing Type Model Category House Additional Screenshots File Type dwg Materials Measurement…
