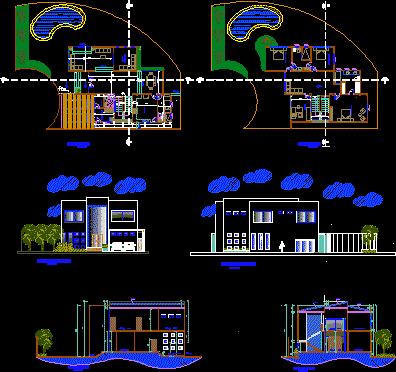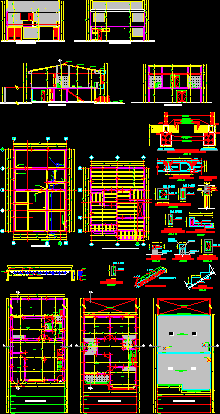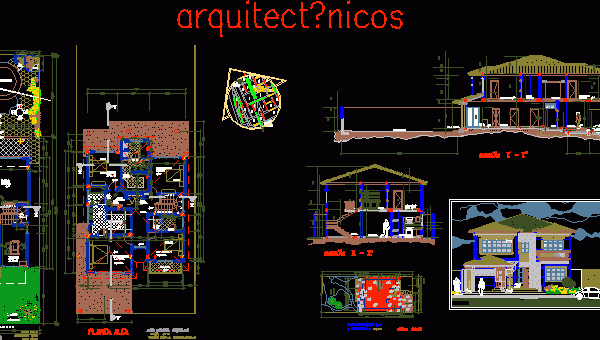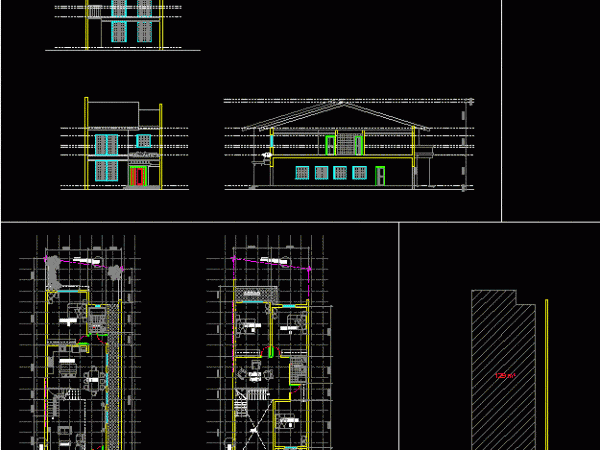
2-Storey Townhouse DWG Block for AutoCAD
Contains floor, floor 2 cuts, 2 Facahada, 3 bedrooms library, study, dining room, kitchen, living room, cellar, stairs, utility room and pool Drawing labels, details, and other text information extracted…

Contains floor, floor 2 cuts, 2 Facahada, 3 bedrooms library, study, dining room, kitchen, living room, cellar, stairs, utility room and pool Drawing labels, details, and other text information extracted…

Detached house between party in a warm climate area, including plants, cuts, elevations, structural and construction details FOUNDATION. Drawing labels, details, and other text information extracted from the CAD file…

2-storey family house contains 2 cuts, implementation, and front deck. Drawing labels, details, and other text information extracted from the CAD file (Translated from Spanish): caliandra confusa, caliandra coal, a…

2 – storey, 4 – bedroom, townhouse. Drawing labels, details, and other text information extracted from the CAD file: transmittal report:, drawing:, files:, root drawing:, the following files were excluded…

House 2 floors. Drawing labels, details, and other text information extracted from the CAD file (Translated from Spanish): terrace, bathroom, w. closet, dorm. main, being noturn, closet, niche, front facade,…
