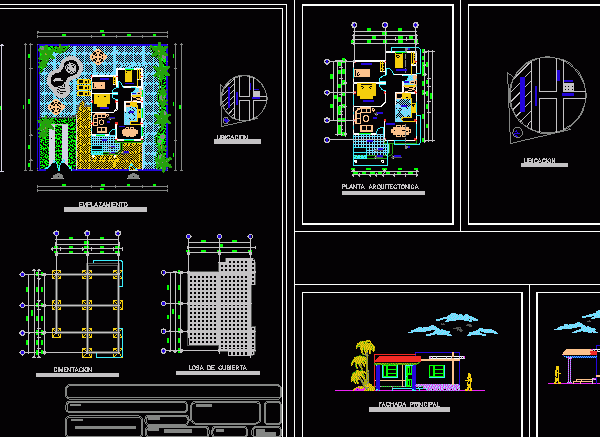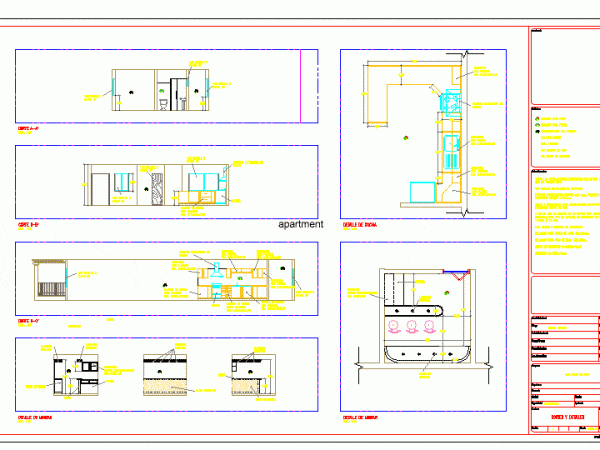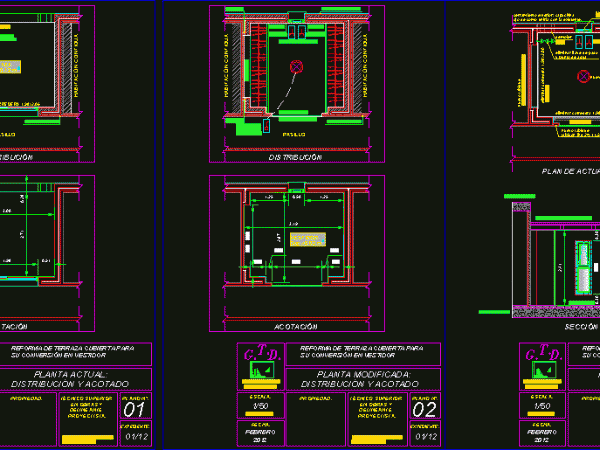
One Family Townhouse Development–File 1 –Units 2346 Sq Ft – – 218 M2 – – Monterrey, Mexico DWG Block for AutoCAD
Design study for series of one family multi – level townhouses for urban area. Drawing labels, details, and other text information extracted from the CAD file (Translated from Spanish): main…




