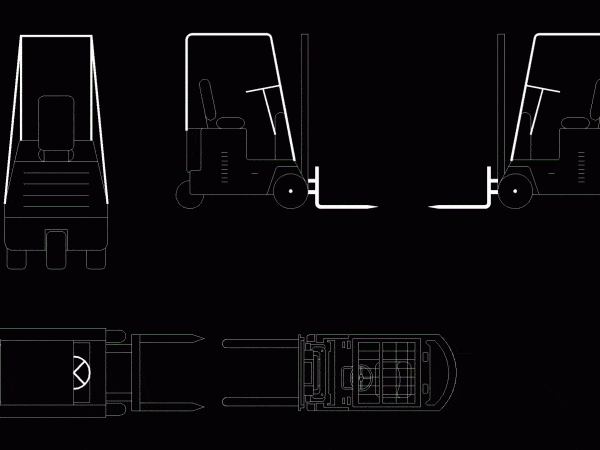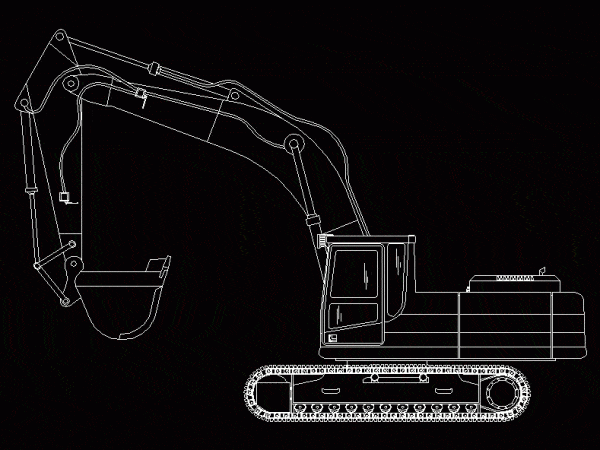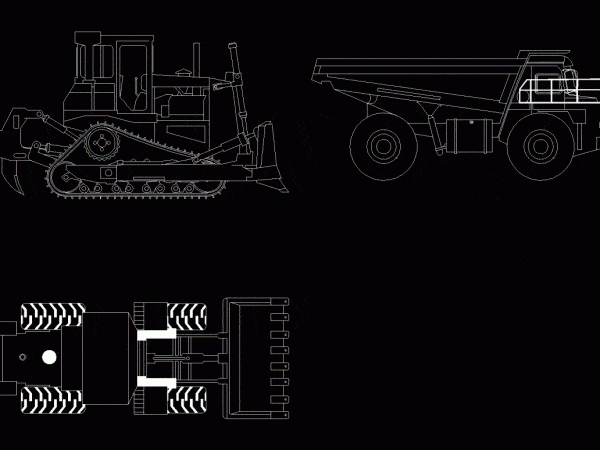
Forklift 2D DWG Plan for AutoCAD
Fork lift or mechanical bull – 2D plan and elevation drawing Raw text data extracted from CAD file: Language N/A Drawing Type Plan Category Heavy Equipment & Construction Sites Additional…

Fork lift or mechanical bull – 2D plan and elevation drawing Raw text data extracted from CAD file: Language N/A Drawing Type Plan Category Heavy Equipment & Construction Sites Additional…

luffing crane is a crane mechanism where the hook remains at the same level whilst luffing; moving the arm up and down – so that the hook inwards and outwards…

Excavator Language N/A Drawing Type Block Category Heavy Equipment & Construction Sites Additional Screenshots File Type dwg Materials Measurement Units Footprint Area Building Features Tags autocad, bagger, block, bulldozer, chariots,…

This is a 3D drawing of a front excavator tractor and front loader Language N/A Drawing Type Model Category Heavy Equipment & Construction Sites Additional Screenshots File Type dwg Materials…

2D drawing 2d – plan and view Raw text data extracted from CAD file: Language N/A Drawing Type Plan Category Heavy Equipment & Construction Sites Additional Screenshots File Type dwg…
