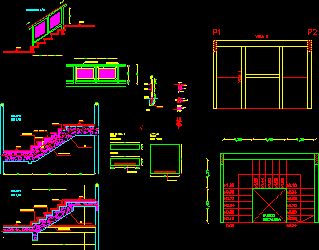
Stairway DWG Detail for AutoCAD
Stairway two tracts – Details handrail – Steps in granite Drawing labels, details, and other text information extracted from the CAD file (Translated from Spanish): beam, Structural Scheme ESC, workshop,…

Stairway two tracts – Details handrail – Steps in granite Drawing labels, details, and other text information extracted from the CAD file (Translated from Spanish): beam, Structural Scheme ESC, workshop,…
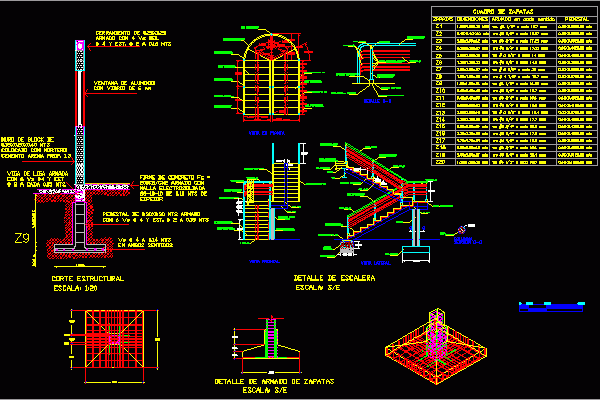
Stair two tracts – Circular shelf – Plant – Sections – Details – Technical specifications Drawing labels, details, and other text information extracted from the CAD file (Translated from Spanish):…
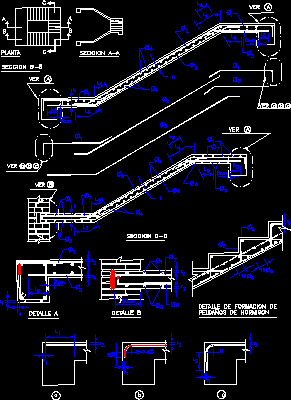
Sections – Armors’ details – Formation of steps Drawing labels, details, and other text information extracted from the CAD file (Translated from Galician): detail, see, section, plant, section, see, see,…
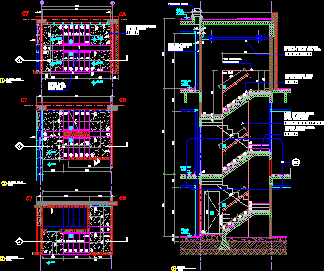
Simpe stairway in concretecovered in granite – Two tracts – Plants – Sections – Technical specifications Drawing labels, details, and other text information extracted from the CAD file (Translated from…
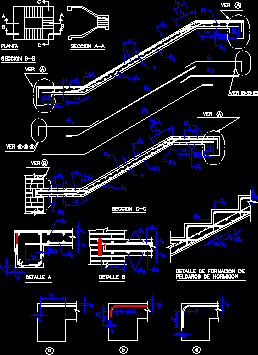
Sections – Armors details – Anchorages Drawing labels, details, and other text information extracted from the CAD file (Translated from Galician): detail, see, section, plant, section, see, see, detail, concrete…
