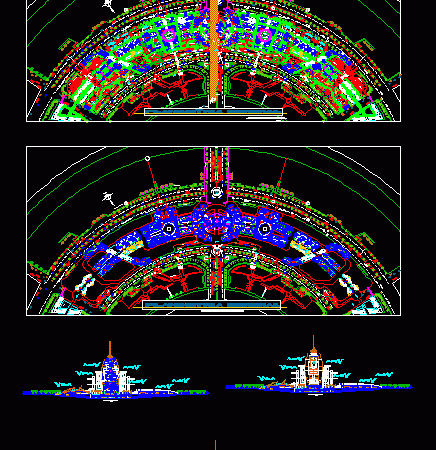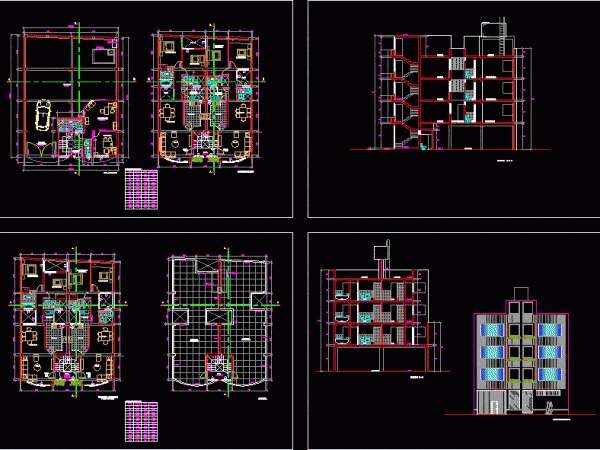
Multifamily Housing – Trade DWG Block for AutoCAD
Multifamily housing first and second level and third level minidepartamentos. Drawing labels, details, and other text information extracted from the CAD file (Translated from Spanish): overlaps splices, slabs beams, colum,…




