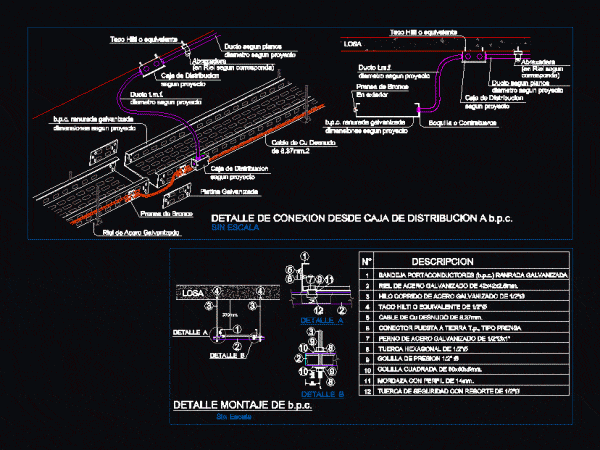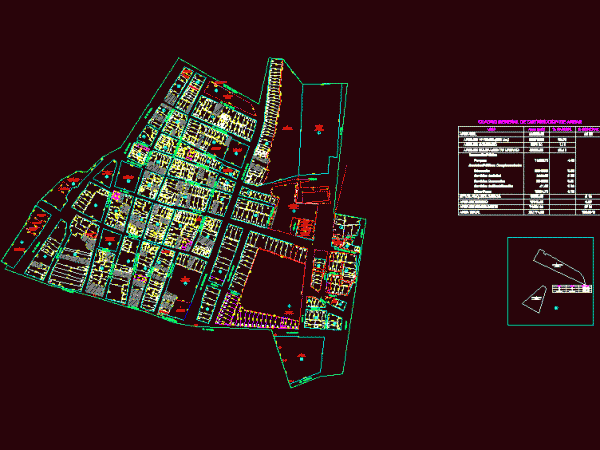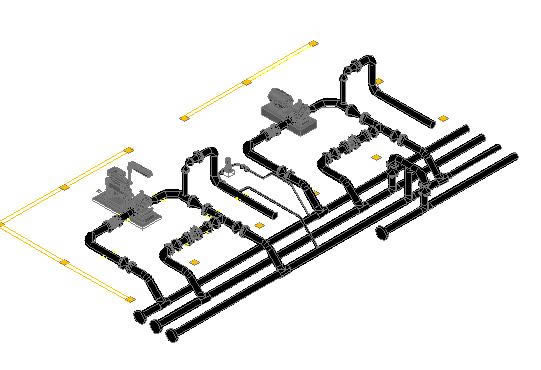
Construction Details Timber DWG Detail for AutoCAD
Traditional wood framing is the method of creating structures using heavy squared – off and carefully bulwark wood and held together with joints secured by large wooden pegs (larger versions…

Traditional wood framing is the method of creating structures using heavy squared – off and carefully bulwark wood and held together with joints secured by large wooden pegs (larger versions…

Tcf Mounting Mounting Detail Traditional trapezoids cable trays (Tcf) Typical connection detail from distribution box to Tcf Drawing labels, details, and other text information extracted from the CAD file (Translated…

Is Traditional cut apart District Huanchaco plane Drawing labels, details, and other text information extracted from the CAD file (Translated from Spanish): s.p.c., education, AC. freedom, AC. freedom, see detail,…

Traditional arrangement of water bombs according NFPA 20 Language N/A Drawing Type Block Category Mechanical, Electrical & Plumbing (MEP) Additional Screenshots File Type dwg Materials Measurement Units Footprint Area Building…

Traditional design features in stone and palm. Drawing labels, details, and other text information extracted from the CAD file (Translated from Spanish): Facade bathrooms maloca ipanore, Carana leaf cover, Stone…
