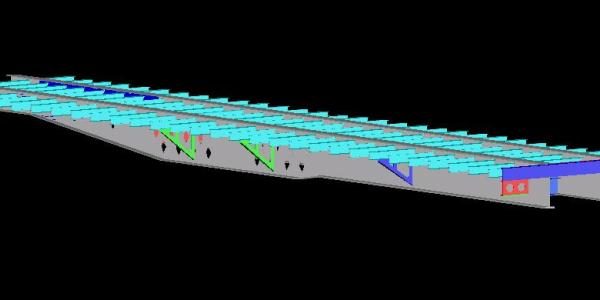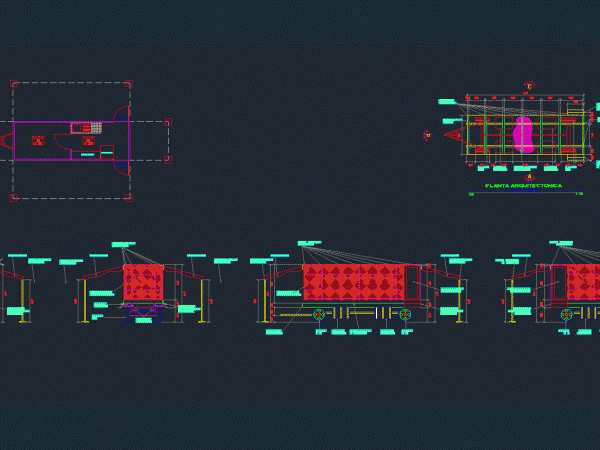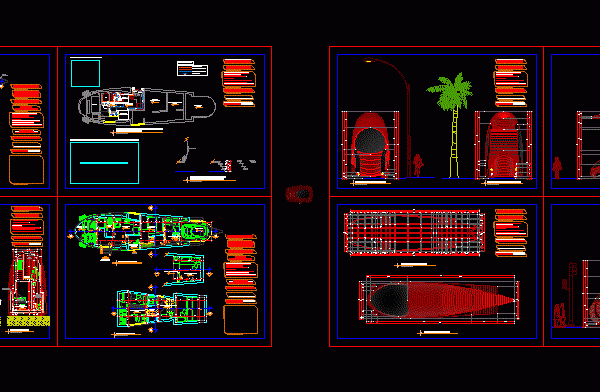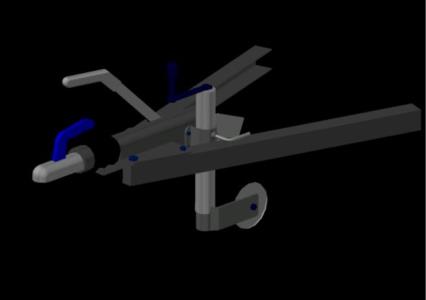
Platform 3D DWG Model for AutoCAD
PLATFORM IN 3D – trailer chassis / deck / chassis coupled Language English Drawing Type Model Category Vehicles Additional Screenshots File Type dwg Materials Measurement Units Metric Footprint Area Building…

PLATFORM IN 3D – trailer chassis / deck / chassis coupled Language English Drawing Type Model Category Vehicles Additional Screenshots File Type dwg Materials Measurement Units Metric Footprint Area Building…

3D Trailer detailed large box. Language English Drawing Type Detail Category Vehicles Additional Screenshots File Type dwg Materials Measurement Units Metric Footprint Area Building Features Tags autocad, box, crane, d,…

Plant and architectural elvaciones a trailer fruts Drawing labels, details, and other text information extracted from the CAD file (Translated from Spanish): roof zinc roof, room, angular, metal sheet, barrels,…

2STORY FOR A COUPLE AND 2 CHILDREN WITH A PET. Drawing labels, details, and other text information extracted from the CAD file (Translated from Spanish): rear elevation, roof plane, frontal…

Drawgear for trailers Language English Drawing Type Block Category Vehicles Additional Screenshots File Type dwg Materials Measurement Units Metric Footprint Area Building Features Tags auto, autocad, automobile, block, car, DWG,…
