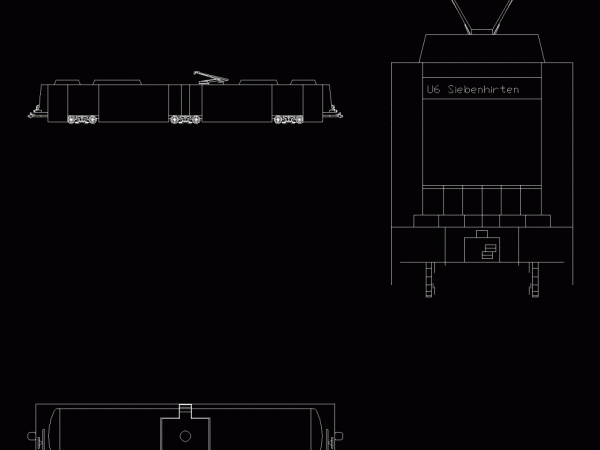
Tram ?? 2D DWG Plan for AutoCAD
Tram 2D ??plan and elevation Raw text data extracted from CAD file: Language English Drawing Type Plan Category Vehicles Additional Screenshots File Type dwg Materials Measurement Units Metric Footprint Area…

Tram 2D ??plan and elevation Raw text data extracted from CAD file: Language English Drawing Type Plan Category Vehicles Additional Screenshots File Type dwg Materials Measurement Units Metric Footprint Area…
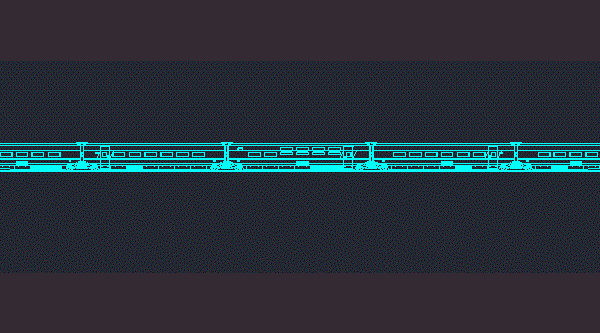
Elevation of TGV Raw text data extracted from CAD file: Language French Drawing Type Elevation Category Vehicles Additional Screenshots File Type dwg Materials Measurement Units Metric Footprint Area Building Features…
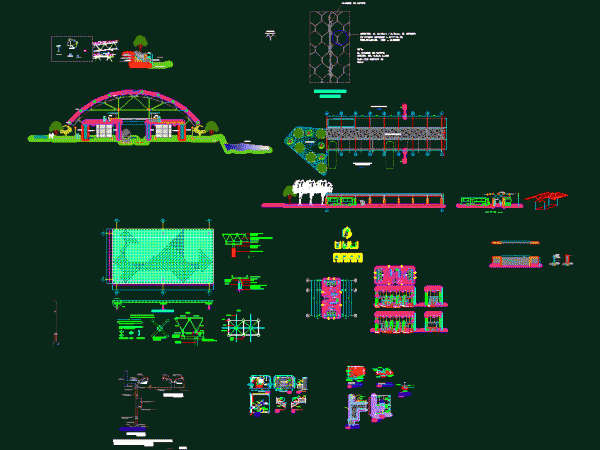
Number of terminal Drawing labels, details, and other text information extracted from the CAD file (Translated from Spanish): p. of arq enrique guerrero hernández., p. of arq Adriana. rosemary arguelles.,…
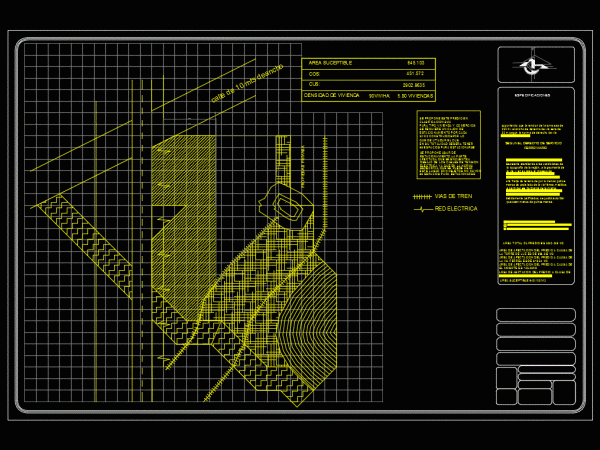
2d drawing plant Drawing labels, details, and other text information extracted from the CAD file (Translated from Spanish): school year:, presents :, date :, plane :, location, matter :, architectural…
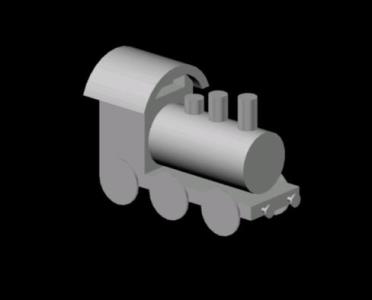
Train 3D autocad Language English Drawing Type Model Category Vehicles Additional Screenshots File Type dwg Materials Measurement Units Metric Footprint Area Building Features Tags autocad, d, DWG, locomotive, model, train,…
