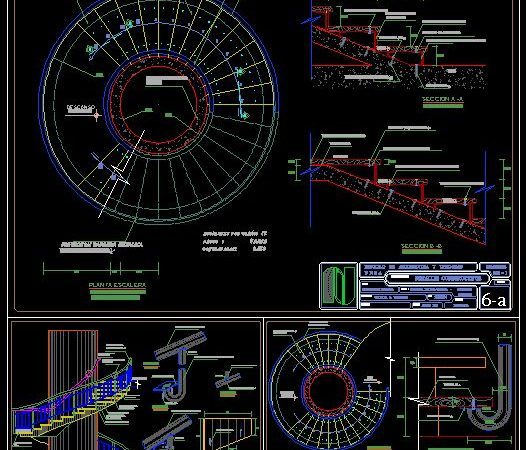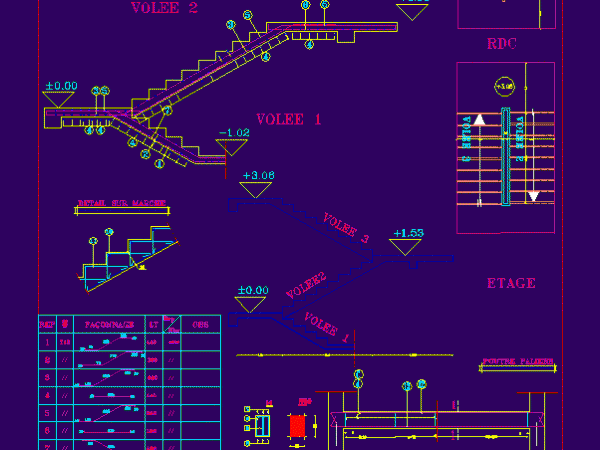
Spiral Stair Construction Details DWG Detail for AutoCAD
Details spiral staircase in two tranches with rest and lightened, with metal supports. height of 4 m. and 1.3m wide. for public space Drawing labels, details, and other text information…

Details spiral staircase in two tranches with rest and lightened, with metal supports. height of 4 m. and 1.3m wide. for public space Drawing labels, details, and other text information…

LADDER two tranches; HOME WITH PLANT; TYPICAL PLANT AND PLANT WITH ITS FINAL DETAILS Drawing labels, details, and other text information extracted from the CAD file (Translated from Spanish): National…

Stairway 2 Stretches – Plants – Sections – Details Drawing labels, details, and other text information extracted from the CAD file (Translated from French): sym, Formwork and reinforcement stairs, ech,…
