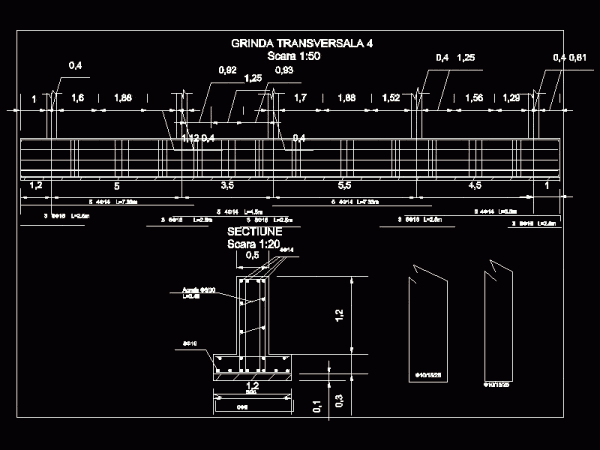
Transversal Beam DWG Block for AutoCAD
contain reinforcement of a transversal beam of a network of beams at foundation Drawing labels, details, and other text information extracted from the CAD file (Translated from Romanian): clip, cross…

contain reinforcement of a transversal beam of a network of beams at foundation Drawing labels, details, and other text information extracted from the CAD file (Translated from Romanian): clip, cross…
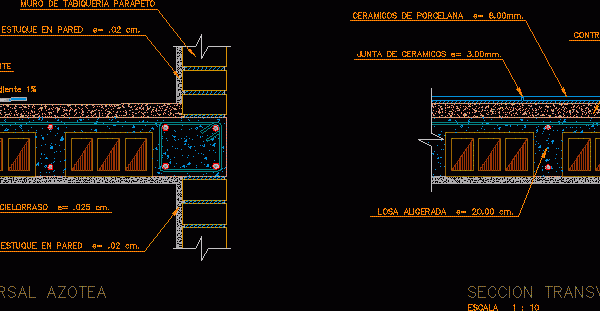
SLAB SPLITTIN iINDICATING THE DIFFERENT COMPONENTS Drawing labels, details, and other text information extracted from the CAD file (Translated from Spanish): note, metal door, temperature, to the center, straight bars…
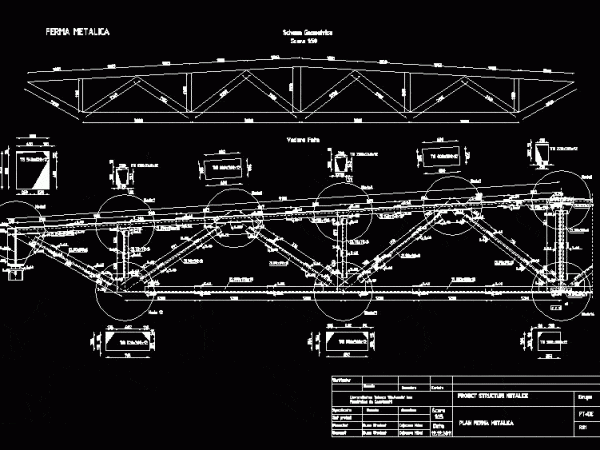
the plan has a metallic truss Drawing labels, details, and other text information extracted from the CAD file (Translated from Romanian): geometric scheme, face view, scale, the metal farm, verifier,…
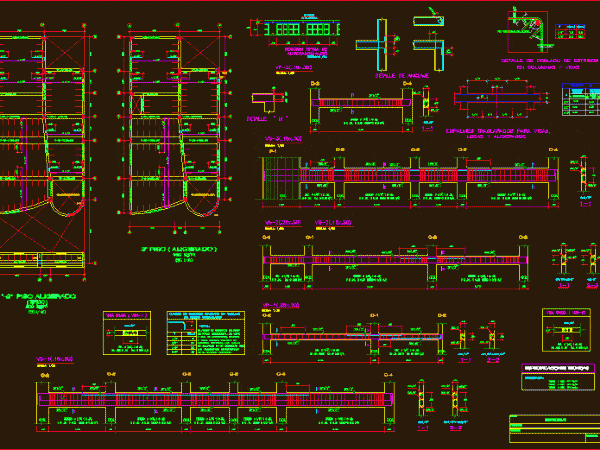
TECHNICAL SPECIFICATIONS; THE DISTRIBUTION OF STEEL LONGITUDINAL And TRANSVERSAL; SECTION TYPICAL OF LIGHTENED CEILINGS; DETAILS OF SUPPORT COLUMNS AND BEAMS; DETAILS OF ANCHORS. Drawing labels, details, and other text information…
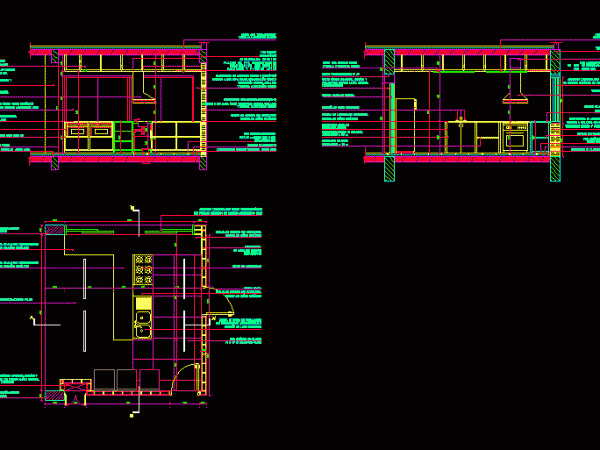
Detail Kitchen for student residence in plant; longitudinal and transversal section. Drawing labels, details, and other text information extracted from the CAD file (Translated from Spanish): masonry of common bricks…
