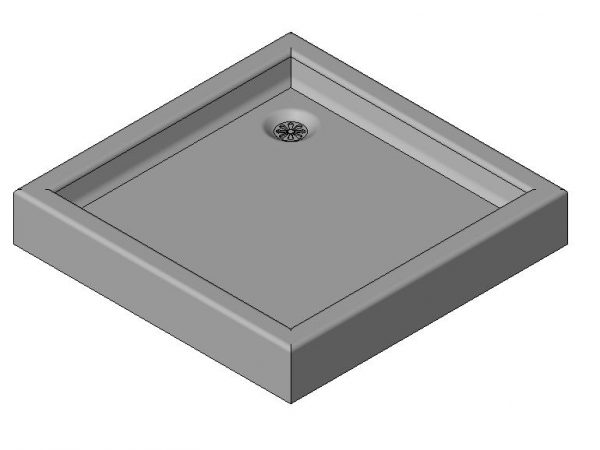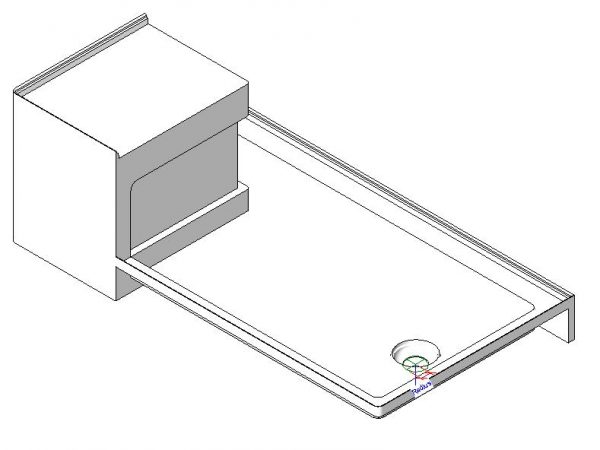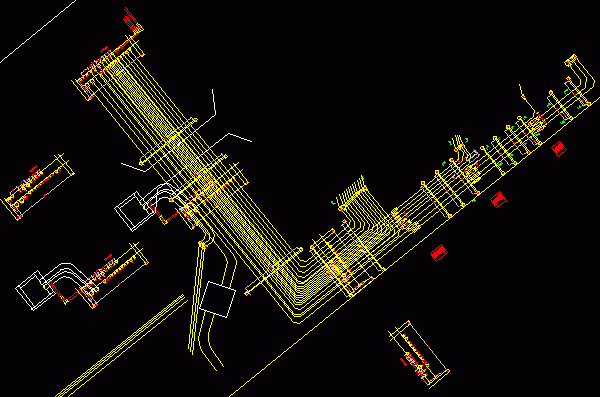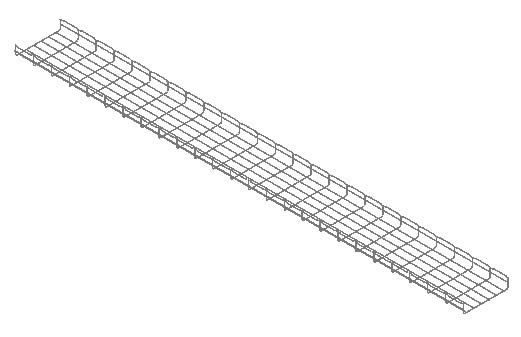
Shower 3D DWG Model for AutoCAD
Shower – 3D – Generic – square shower tray Language N/A Drawing Type Model Category Bathroom, Plumbing & Pipe Fittings Additional Screenshots File Type dwg Materials Measurement Units Footprint Area…

Shower – 3D – Generic – square shower tray Language N/A Drawing Type Model Category Bathroom, Plumbing & Pipe Fittings Additional Screenshots File Type dwg Materials Measurement Units Footprint Area…

Shower – 3D – Kohle – emotrable rectangular shower tray with front center drain Drawing labels, details, and other text information extracted from the CAD file: radius Raw text data…

Shower – 3D – Kohle – Model integrated receiver seat – recessed rectangular shower tray with front and seat in the corner Drawing labels, details, and other text information extracted…

Distribution of control and power conductors on a plate. Drawing labels, details, and other text information extracted from the CAD file (Translated from Spanish): cut, Disconnector, Rfo, Rmt, cut, Disconnector,…

Ladder usually for electrical wiring and networking of voice Language N/A Drawing Type Block Category Water Sewage & Electricity Infrastructure Additional Screenshots File Type dwg Materials Steel Measurement Units Footprint…
