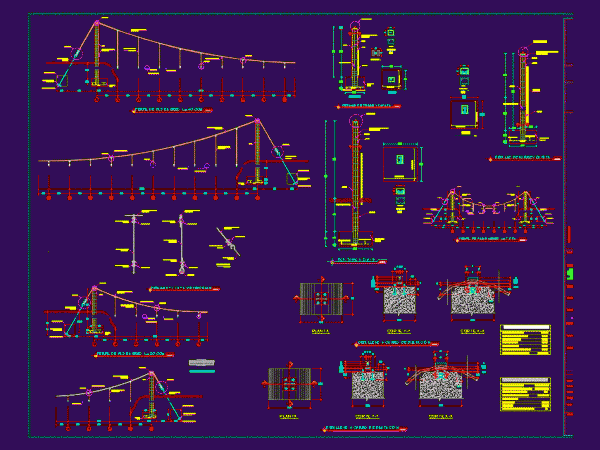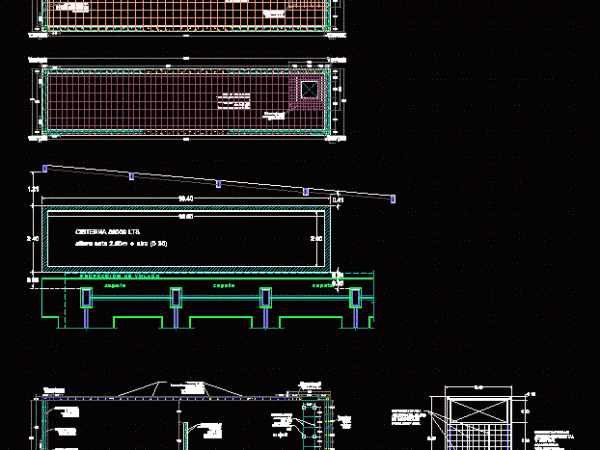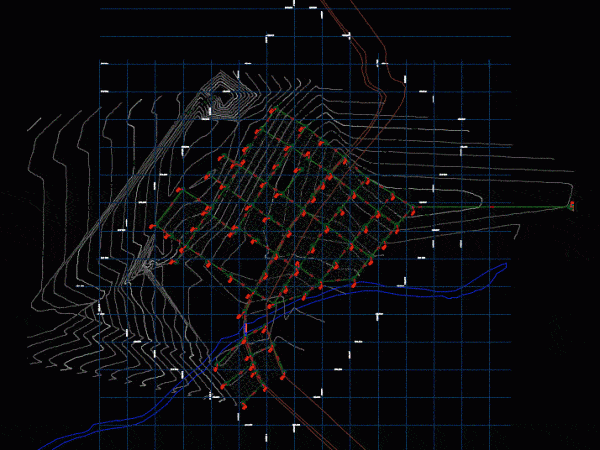
Pass Air – Water Pipe Abastesimineto DWG Block for AutoCAD
Air through concrete and cable system for sotenimineto a PVC pipe 1 1/2 inch in diameter and a light 40 meters; with cimentacion and columns. Drawing labels, details, and other…

Air through concrete and cable system for sotenimineto a PVC pipe 1 1/2 inch in diameter and a light 40 meters; with cimentacion and columns. Drawing labels, details, and other…

FOR ELECTRIC CONTROL ROOM. Drawing labels, details, and other text information extracted from the CAD file (Translated from Spanish): sketch, P., Channel of carbon steel of cant of wide of,…

PLANT STRUCTURE; FOUNDATIONS Drawing labels, details, and other text information extracted from the CAD file (Translated from Spanish): Reinforced bottom slab: short lengthwise in two layers solid slab with thickness…

General Planimetria – distribution – references Drawing labels, details, and other text information extracted from the CAD file (Translated from Spanish): Biological filter, Drying bed, Imhoff tank, Camera of bars,…

Details – specifications – sizing – Construction cuts Drawing labels, details, and other text information extracted from the CAD file (Translated from Indonesian): Nip., consultant, scale, progress, Engineering consultant, Num….
