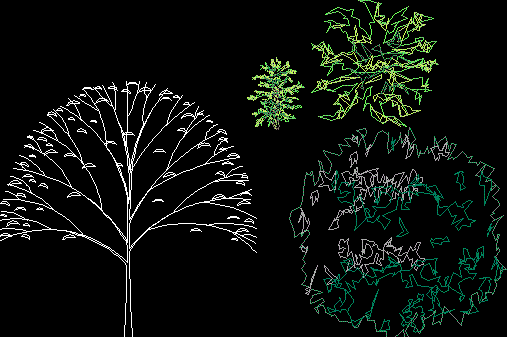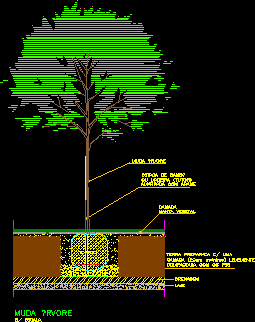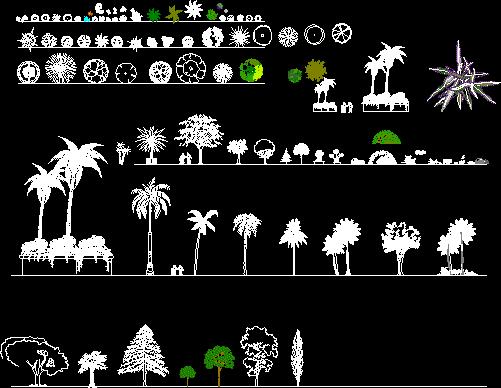
Trees and Plants Silhouette 2D DWG Block for AutoCAD
Elevation and plan view of trees and plants silhouette. This download has 4 individual cad files are birch and cast iron plant. It can be used in the cad plans of…

Elevation and plan view of trees and plants silhouette. This download has 4 individual cad files are birch and cast iron plant. It can be used in the cad plans of…

Elevation and plan view of trees, shrubs and house plants. This download has 73 individual cad files- the cad file name ending with P stands for plan view and E…

Elevation view of tree plantation detail with sectioned below soil level. It has support wood tied with tree and show root position details and underneath drainage and slab details. It…

Elevation view of vegetation. This vegetation has deciduous trees, shrubs and bushes with rocks. It can be used in the cad plans of open parks, zoos. Language English Drawing Type…

Elevation and plan view of trees and shrubs. This cad file shows daisy plant, yellow palm, areca palm plant, aster plant, fern plant, agave plant, pygmy date palm, birch,fig, spruce,…
