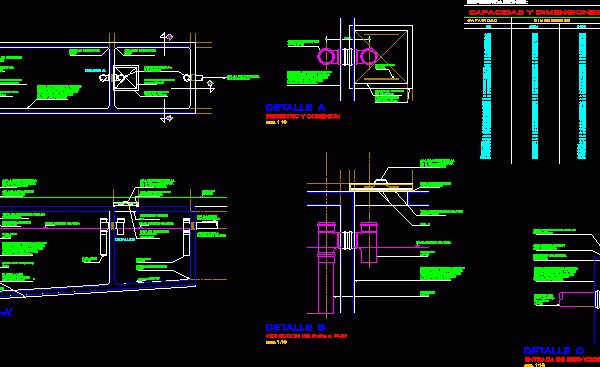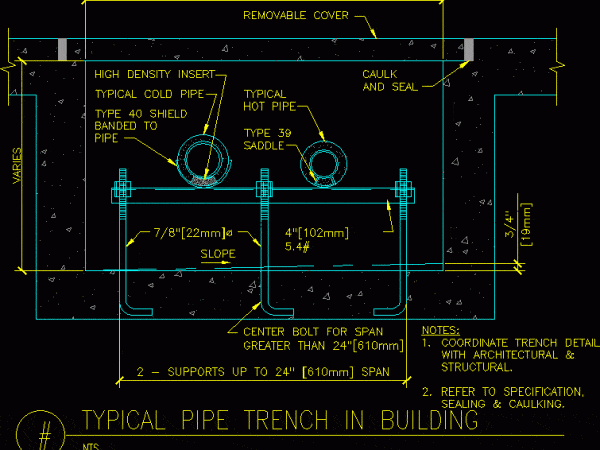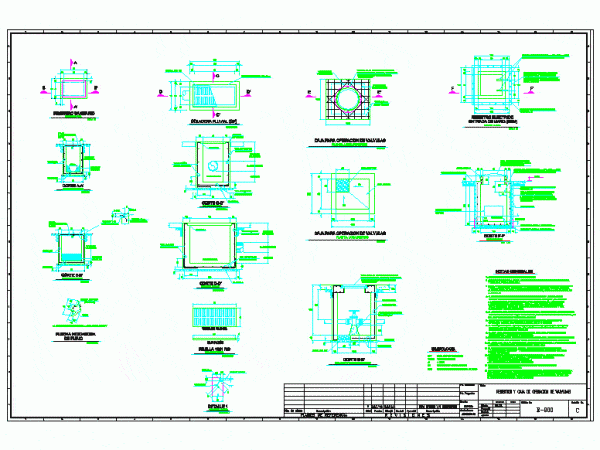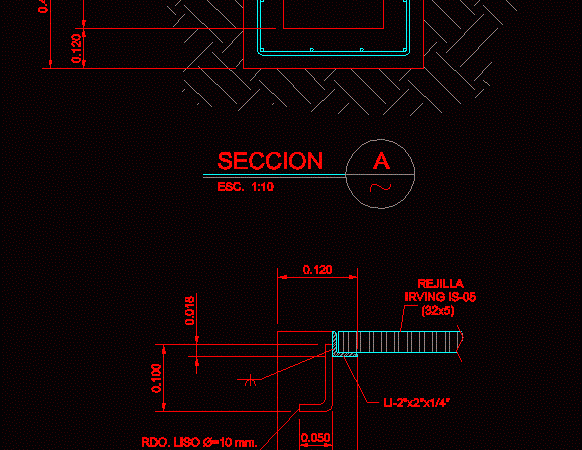
Concrete Septic Tank DWG Block for AutoCAD
Drainage system in areas where there is no network for municipal wastewater. Drawing labels, details, and other text information extracted from the CAD file (Translated from Spanish): Plan no., scale,…

Drainage system in areas where there is no network for municipal wastewater. Drawing labels, details, and other text information extracted from the CAD file (Translated from Spanish): Plan no., scale,…

Mechanical piping support installation for the trench Drawing labels, details, and other text information extracted from the CAD file: scale, cad detail no.:, date issued:, none, detail title, supports up…

drainage system and water storage. Drawing labels, details, and other text information extracted from the CAD file (Translated from Spanish): Chest, registry, network, general, Siphon, Chest, Tlf, elevator, Column of,…

DETAILS FOR RECORDS AND TRENCHES AND SANITARY SEWER DRAINAGE TO A PEMEX ALAS RULES Drawing labels, details, and other text information extracted from the CAD file (Translated from Spanish): minimum,…

Trinchera detail in area of ??Transformers Drawing labels, details, and other text information extracted from the CAD file (Translated from Galician): section, Esc., Detail, Esc., Rdo. Smooth mm, Soldier, Esc.,…
