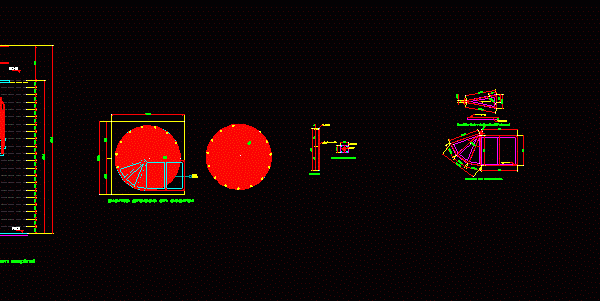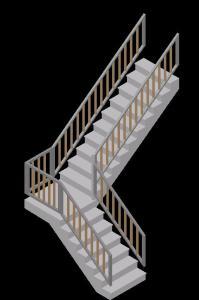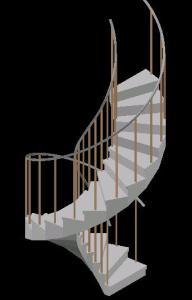
Wood Staircase DWG Detail for AutoCAD
This file contains plants; cuts; elevations and architectural details of a wooden staircase. Drawing labels, details, and other text information extracted from the CAD file (Translated from Spanish): Billet nut,…




