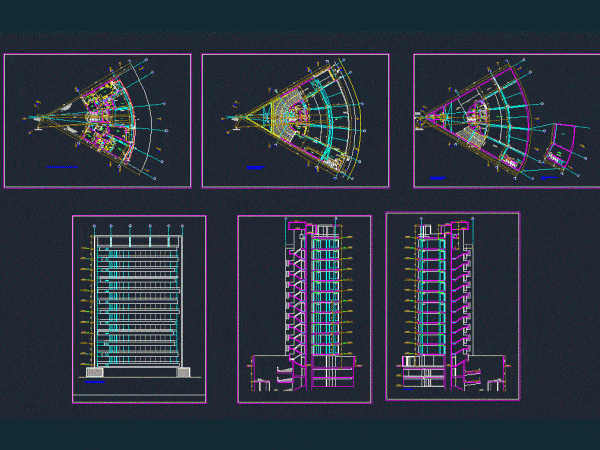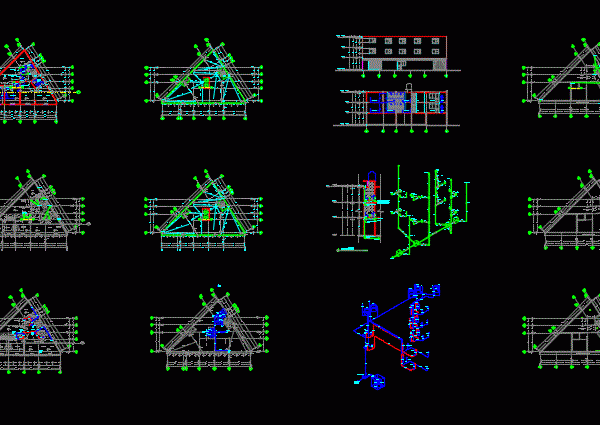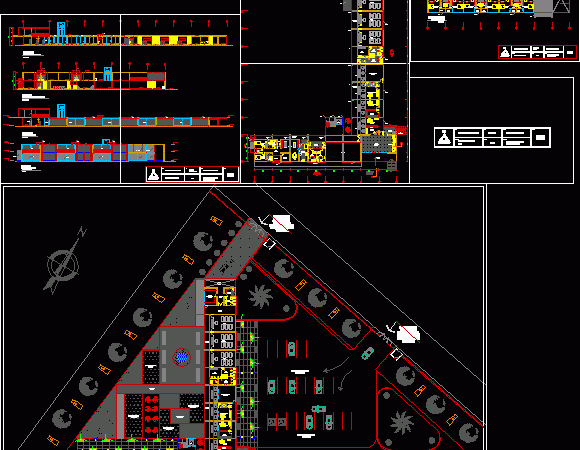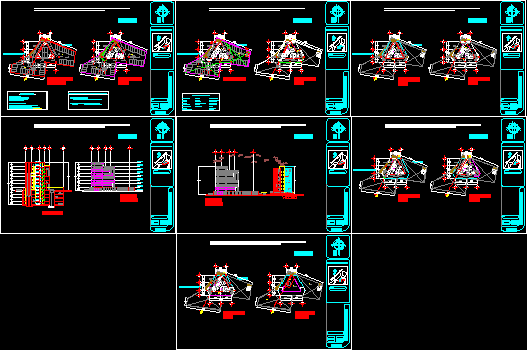
Multifamily Building DWG Block for AutoCAD
MULTYFAMILY triangular plot of 11 floors and rooftop parking basement Drawing labels, details, and other text information extracted from the CAD file (Translated from Spanish): plaster b, plaster, grassblock, wood…




