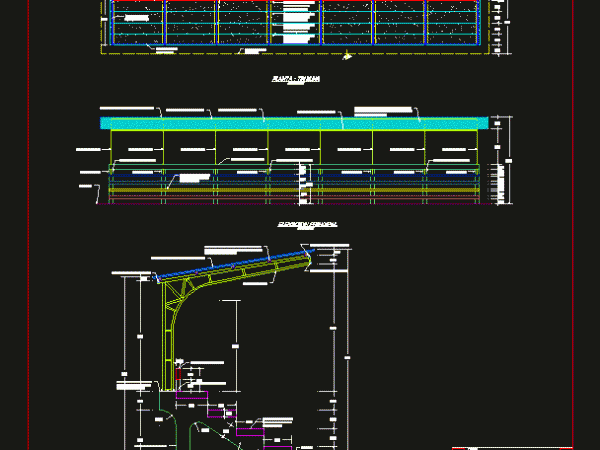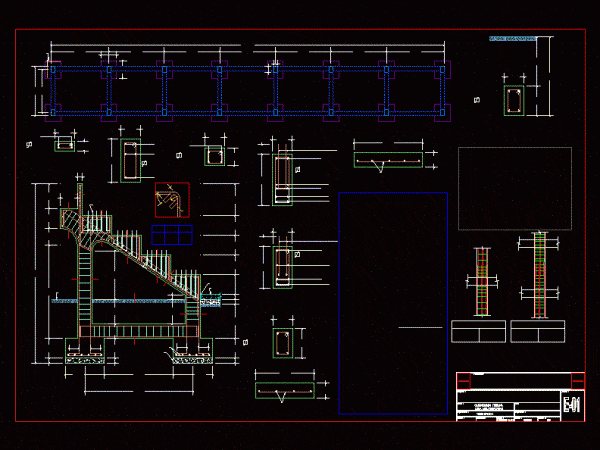
Stadium Stands DWG Detail for AutoCAD
DETAIL OF PLANT AND LIFT TRIBUNE TRIBUNE STAGE SIMPLE; – 4-level podium with metal Drawing labels, details, and other text information extracted from the CAD file (Translated from Spanish): technical…

DETAIL OF PLANT AND LIFT TRIBUNE TRIBUNE STAGE SIMPLE; – 4-level podium with metal Drawing labels, details, and other text information extracted from the CAD file (Translated from Spanish): technical…

DETAIL OF COVERAGE TRIBUNE TRIBUNE STAGE DOUBLE; DETAIL OF METAL STRUCTURE. Drawing labels, details, and other text information extracted from the CAD file (Translated from Spanish): technical specifications, metal structure…

FOUNDATION DETAIL OF TRIBUNE TRIBUNE STAGE SIMPLE; DETAIL BEAM FOUNDATION; SHOES; COLUMNS AND OTHER. Drawing labels, details, and other text information extracted from the CAD file (Translated from Spanish): technical…

FOUNDATION DETAIL OF TRIBUNE TRIBUNE STAGE DOUBLE; DETAIL BEAM FOUNDATION; SHOES; COLUMNS AND OTHER. Drawing labels, details, and other text information extracted from the CAD file (Translated from Spanish): technical…

DETAIL COVERAGE TRIBUNE TRIBUNE STAGE SIMPLE; DETAIL OF METAL STRUCTURE. Drawing labels, details, and other text information extracted from the CAD file (Translated from Spanish): technical specifications, metal structure and…
