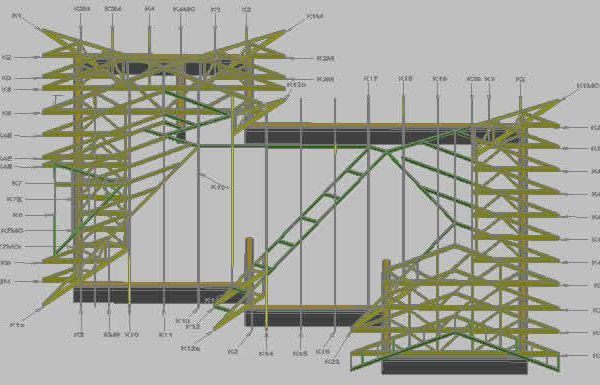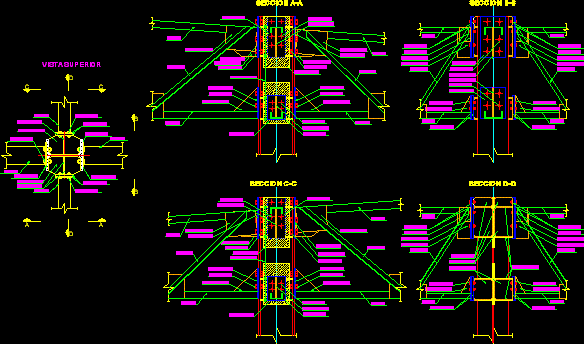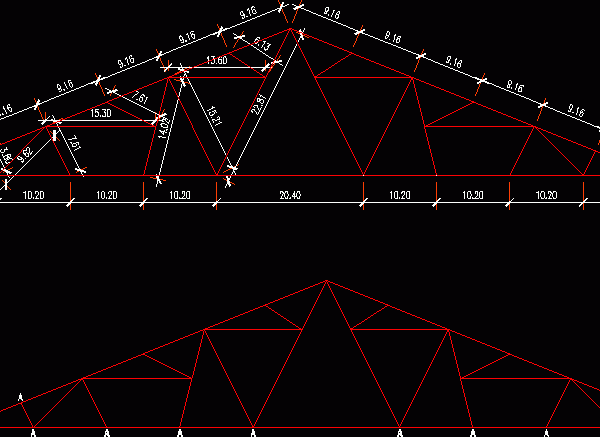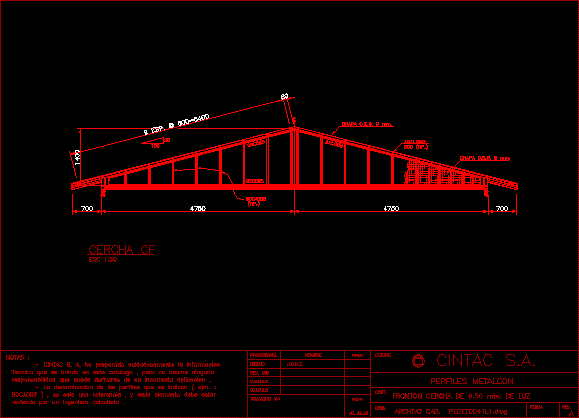
Timber Roof Trusses 3D DWG Model for AutoCAD
This is 3D representation of timber roof truss system. The trusses were manufactured by Raw text data extracted from CAD file: Language N/A Drawing Type Model Category Construction Details &…

This is 3D representation of timber roof truss system. The trusses were manufactured by Raw text data extracted from CAD file: Language N/A Drawing Type Model Category Construction Details &…

Type of profile HEA 360 – Real Scale Drawing labels, details, and other text information extracted from the CAD file (Translated from Galician): top view, section, section Raw text data…

work Univalle Raw text data extracted from CAD file: Language N/A Drawing Type Block Category Construction Details & Systems Additional Screenshots File Type dwg Materials Measurement Units Footprint Area Building…

Truss profile – Details Drawing labels, details, and other text information extracted from the CAD file (Translated from Galician): issued for review, c.c.b., c.d.v., detail is added, c.c.b., c.d.v., detail…

Plan and section of roof truss Drawing labels, details, and other text information extracted from the CAD file (Translated from Spanish): Patera, drain, Patera, goes bomb, goes patera, natural terrain,…
