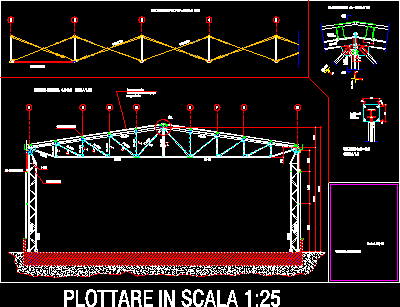
Steel Roof Truss – Columns – Braces DWG Detail for AutoCAD
Steel roof truss – Details Drawing labels, details, and other text information extracted from the CAD file (Translated from Italian): Cruise trimmings, Scale up, ladder, Section on scale wires, Particular…

