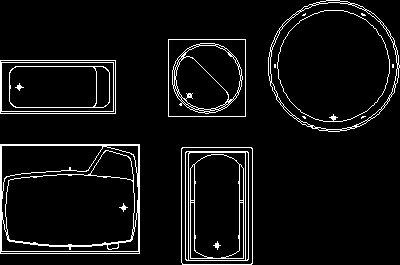
Bath Tubs DWG Block for AutoCAD
Tubs and jacussis – View in plant Language N/A Drawing Type Block Category Bathroom, Plumbing & Pipe Fittings Additional Screenshots File Type dwg Materials Measurement Units Footprint Area Building Features…

Tubs and jacussis – View in plant Language N/A Drawing Type Block Category Bathroom, Plumbing & Pipe Fittings Additional Screenshots File Type dwg Materials Measurement Units Footprint Area Building Features…
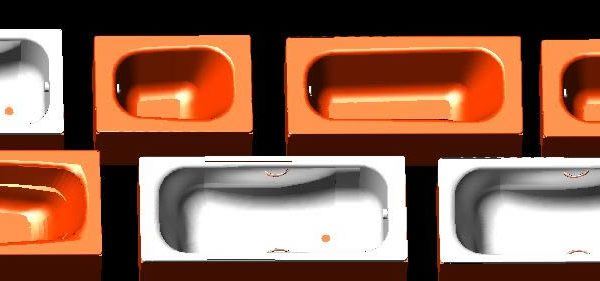
Different models 3D Raw text data extracted from CAD file: Language N/A Drawing Type Model Category Bathroom, Plumbing & Pipe Fittings Additional Screenshots File Type dwg Materials Measurement Units Footprint…
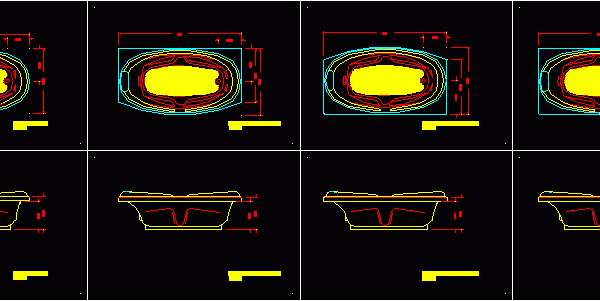
Ovals – Semi ovals – Rectangular – Plants – Views Drawing labels, details, and other text information extracted from the CAD file (Translated from Portuguese): Oval charm bath, Esc., Charm…
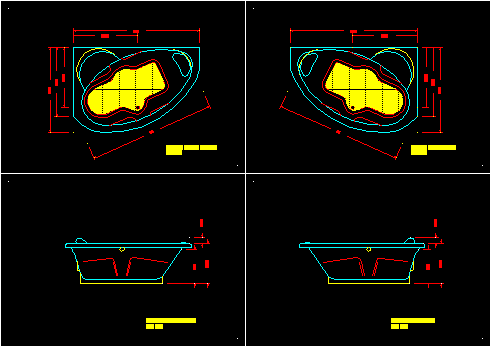
Upper and lateral view Drawing labels, details, and other text information extracted from the CAD file (Translated from Portuguese): Enkanto tub right, Esc., Enkanto tub right, Esc., Bathtub in left,…
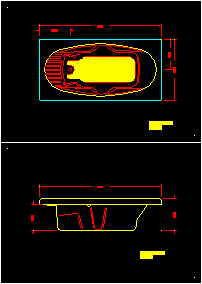
Upper and lateral view – 1.80×0.90m Drawing labels, details, and other text information extracted from the CAD file (Translated from Portuguese): Esc., Classic bathtub, Esc., Classic bathtub Raw text data…
