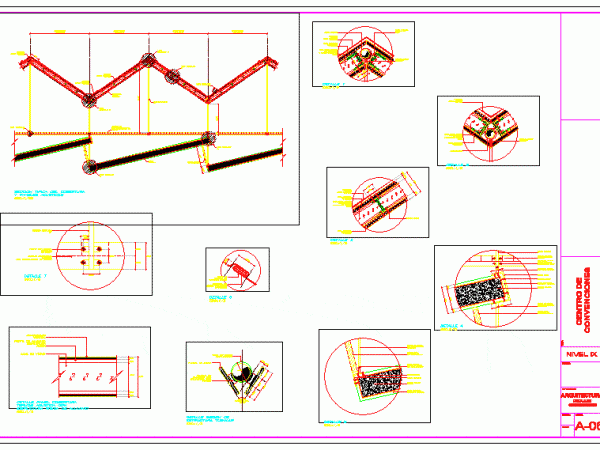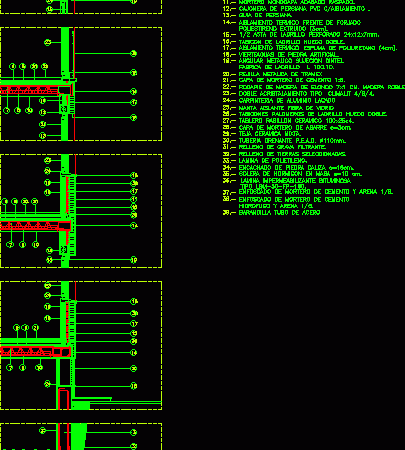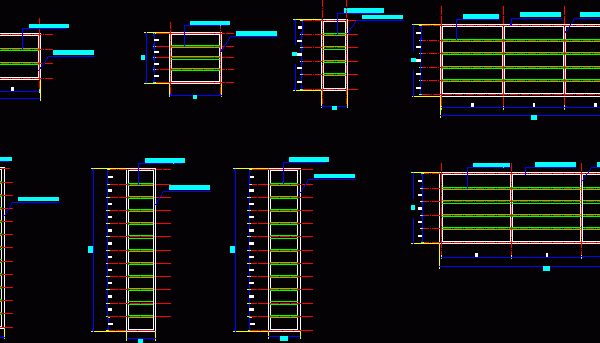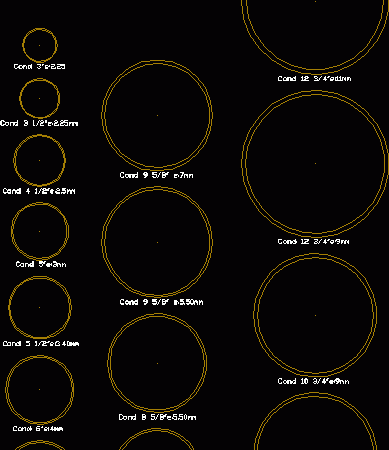
Section For Elevator Tube DWG Section for AutoCAD
Section by elevator tube Drawing labels, details, and other text information extracted from the CAD file (Translated from Spanish): slab projection, multi-perforated mud block wall type cms, reinforced concrete enclosure…




