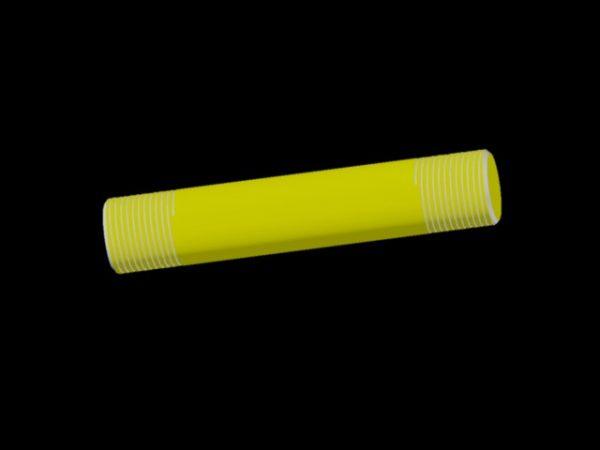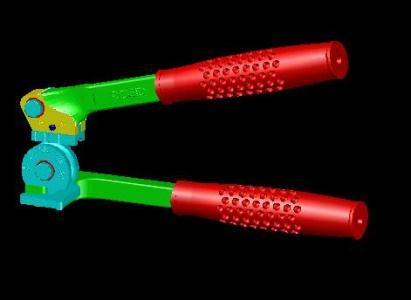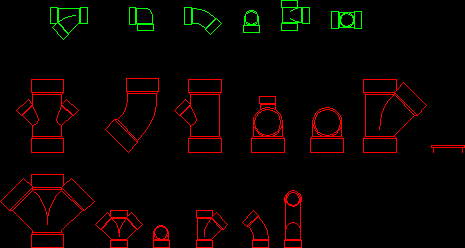
Tubes 3D DWG Model for AutoCAD
Drawing a line in 3d Language N/A Drawing Type Model Category Acoustic Insulation Additional Screenshots File Type dwg Materials Measurement Units Footprint Area Building Features Tags 3d, acoustic detail, akustische…

Drawing a line in 3d Language N/A Drawing Type Model Category Acoustic Insulation Additional Screenshots File Type dwg Materials Measurement Units Footprint Area Building Features Tags 3d, acoustic detail, akustische…

Staircase based tubes and spiral angles. Language N/A Drawing Type Model Category Stairways Additional Screenshots File Type dwg Materials Measurement Units Footprint Area Building Features Tags 3d, angles, autocad, based,…

For bending steel pipes; for use in the pneumatic industry, hydraulic, etc. Language N/A Drawing Type Block Category Heavy Equipment & Construction Sites Additional Screenshots File Type dwg Materials Steel…

PVC tubes Raw text data extracted from CAD file: Language N/A Drawing Type Block Category Bathroom, Plumbing & Pipe Fittings Additional Screenshots File Type dwg Materials Measurement Units Footprint Area…

Tube for sewers Raw text data extracted from CAD file: Language N/A Drawing Type Block Category Bathroom, Plumbing & Pipe Fittings Additional Screenshots File Type dwg Materials Measurement Units Footprint…
