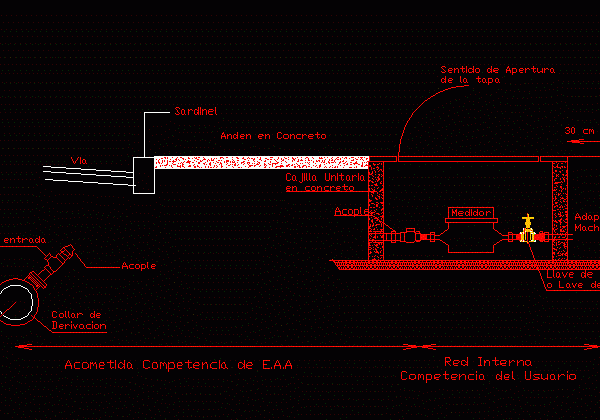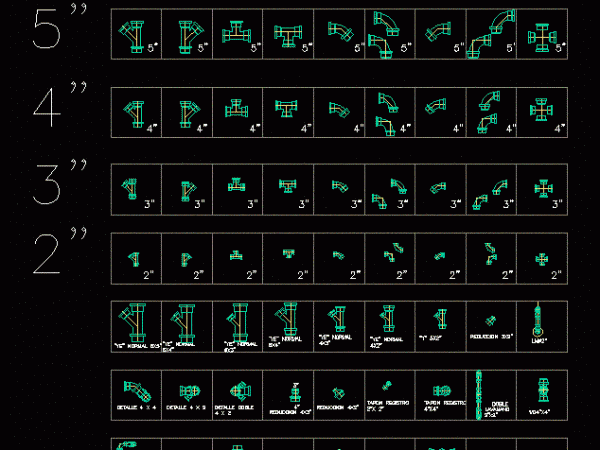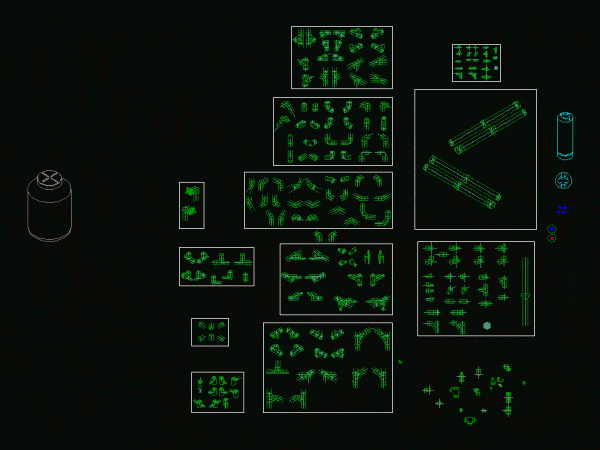
Running Aqueduct 2D DWG Elevation for AutoCAD
2d elevation drawing Drawing labels, details, and other text information extracted from the CAD file (Translated from Spanish): Walk in concrete, Sardinel, via, Input recorder, Coupling, Attack on e.a.a, Internal…




