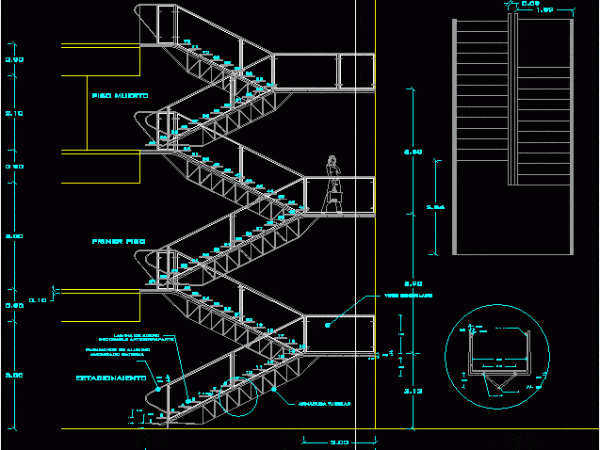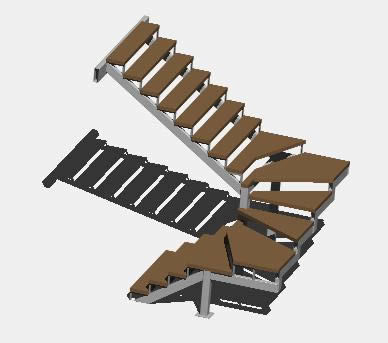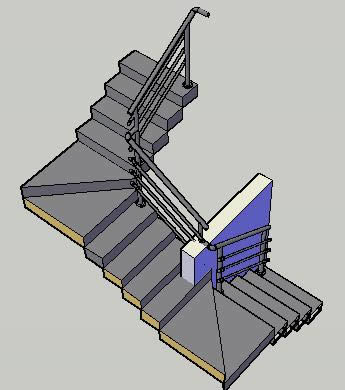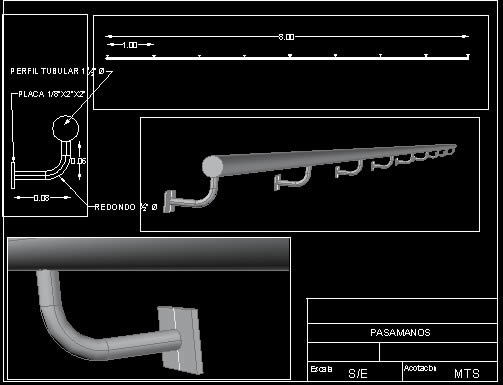
Tubular Stairway DWG Detail for AutoCAD
Detail tubular stairway with steel steps Drawing labels, details, and other text information extracted from the CAD file (Translated from Spanish): When, parking lot, first floor, dead floor, second floor,…

Detail tubular stairway with steel steps Drawing labels, details, and other text information extracted from the CAD file (Translated from Spanish): When, parking lot, first floor, dead floor, second floor,…

Metallic stairway made with tubular profiles for family housing or buildings Language N/A Drawing Type Model Category Stairways Additional Screenshots File Type dwg Materials Measurement Units Footprint Area Building Features…

Design of stainless steel tubular handrail for a staircase Language N/A Drawing Type Block Category Stairways Additional Screenshots File Type dwg Materials Steel Measurement Units Footprint Area Building Features Tags…

Stairs with handrail tubular Language N/A Drawing Type Model Category Stairways Additional Screenshots File Type dwg Materials Wood Measurement Units Footprint Area Building Features Tags autocad, degrau, DWG, échelle, escada,…

3d tubular handrails. Drawing labels, details, and other text information extracted from the CAD file (Translated from Spanish): Mts, Dimension, scale, railing, tubular, license plate Raw text data extracted from…
