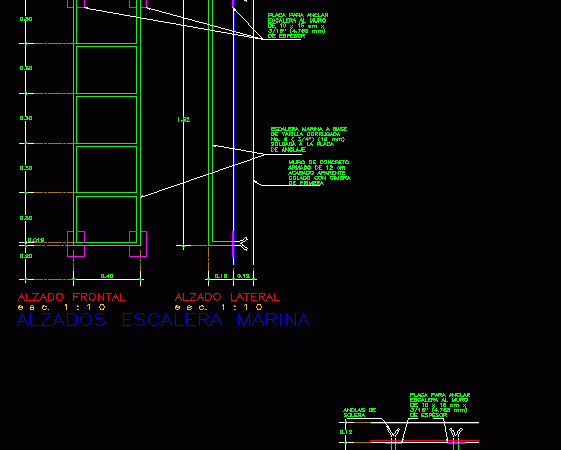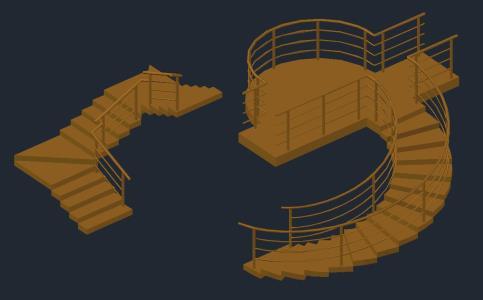
Straight Marine DWG Detail for AutoCAD
Marine Detail Profile tubular ladder for tanks or roof tiles to access. Drawing labels, details, and other text information extracted from the CAD file (Translated from Spanish): zone leader, managing…

Marine Detail Profile tubular ladder for tanks or roof tiles to access. Drawing labels, details, and other text information extracted from the CAD file (Translated from Spanish): zone leader, managing…

Staircase slope; with tubular iron railing 2 Drawing labels, details, and other text information extracted from the CAD file (Translated from Spanish): Cm steps, Cm steps, Cm steps, Cm steps,…

Detail stairs 3D; tubular circular staircase for housing . Language N/A Drawing Type Detail Category Stairways Additional Screenshots File Type dwg Materials Measurement Units Footprint Area Building Features Tags autocad,…

Tubular rail Drawing labels, details, and other text information extracted from the CAD file (Translated from Portuguese): Ninth ninth, Ninth ninth, Esc .:, Stamp, Air relief chapel, Ipê, Luiz, Fill-in…

Detail of metal railing. Drawing labels, details, and other text information extracted from the CAD file (Translated from Spanish): Measured in approx., facade, scale, tubular, unscaled, detail, Tubular profile railing…
