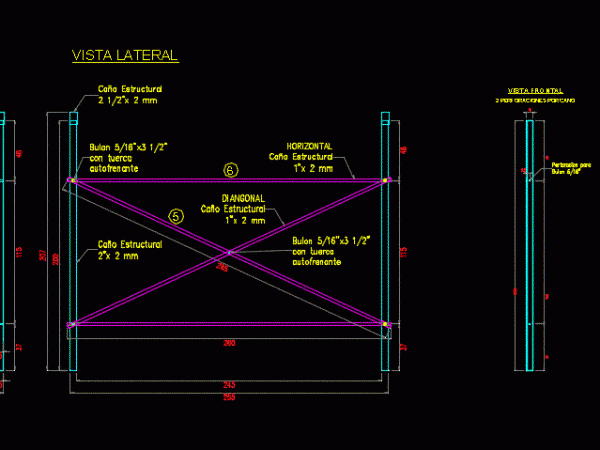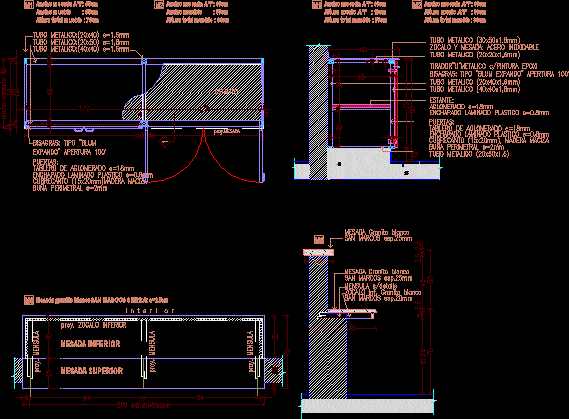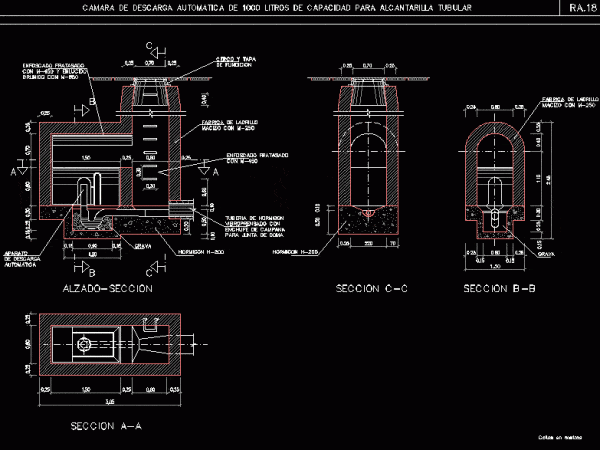
Tubular Scaffolding 250×135 Cm DWG Detail for AutoCAD
Details – specification – sizing – Construction cuts Drawing labels, details, and other text information extracted from the CAD file (Translated from Spanish): technical office, client:, work:, date, Dib., Rev.,…




