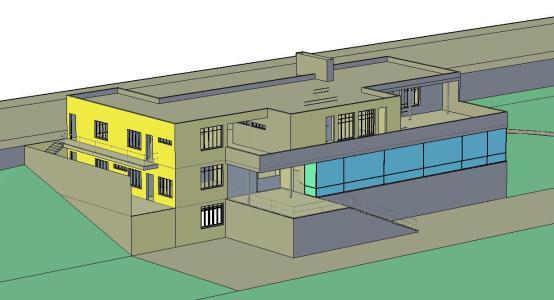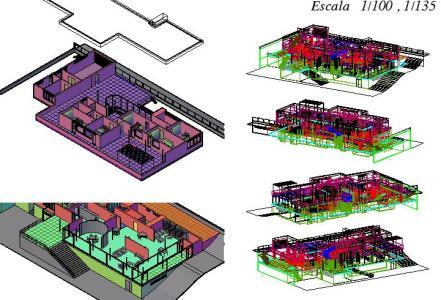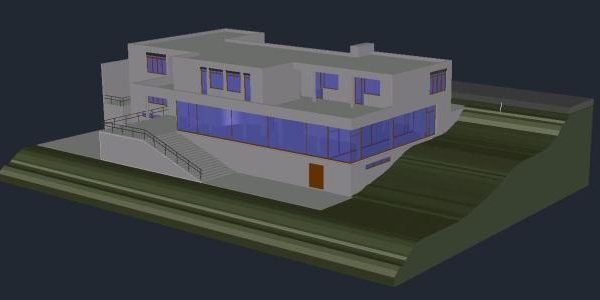
The Villa Tugendhat 3D DWG Model for AutoCAD
Different 3D conceptual drawings of La Villa Tugendhat, is a masterpiece of the German architect Ludwig Mies van der Rohe. Drawing labels, details, and other text information extracted from the…

Different 3D conceptual drawings of La Villa Tugendhat, is a masterpiece of the German architect Ludwig Mies van der Rohe. Drawing labels, details, and other text information extracted from the…

House – The villa is located in the city of Brno, near central park ;Luzanky;, now Czech Republic, on a slope Drawing labels, details, and other text information extracted from…

3d modeling Raw text data extracted from CAD file: Language N/A Drawing Type Model Category Famous Engineering Projects Additional Screenshots File Type dwg Materials Measurement Units Footprint Area Building Features…

House Tugendhat- Volumetric Drawing labels, details, and other text information extracted from the CAD file: white glass, concrete tile, gray marble Raw text data extracted from CAD file: Language English…
