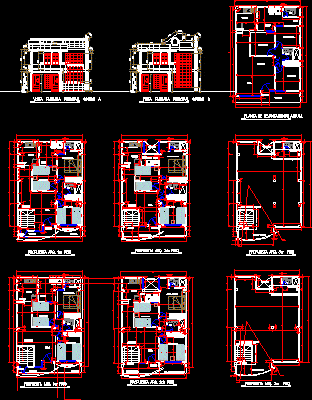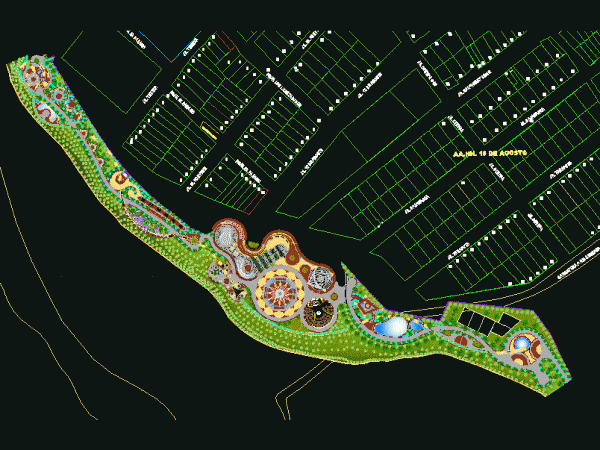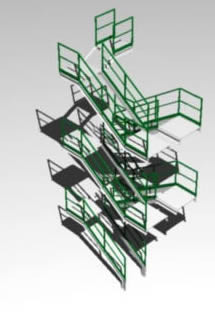
Bifamily Housing 3 Levels DWG Section for AutoCAD
Modification housing 1 level to turn in 3levels – Include 2 apartments and terrace of events – Viewpoint with plants – Sections – Facades – Details Drawing labels, details, and…

Modification housing 1 level to turn in 3levels – Include 2 apartments and terrace of events – Viewpoint with plants – Sections – Facades – Details Drawing labels, details, and…

Circuit power motor turn investment – Scheme transport of cables Raw text data extracted from CAD file: Language N/A Drawing Type Block Category Mechanical, Electrical & Plumbing (MEP) Additional Screenshots…

Motion of a Boulevard in the lower part of the city of Tarapoto; which is located near the river Cumbaza; and in turn creates a perfect harmony with the environment….

The ducumento represents both streets and homes; located within the parish of tumbaco; in turn seeks to show there the distribution by quarter Drawing labels, details, and other text information…

3d Half-turn Stair Language N/A Drawing Type Model Category Stairways Additional Screenshots File Type dwg Materials Measurement Units Footprint Area Building Features Tags autocad, degrau, DWG, échelle, escada, escalier, étape,…
