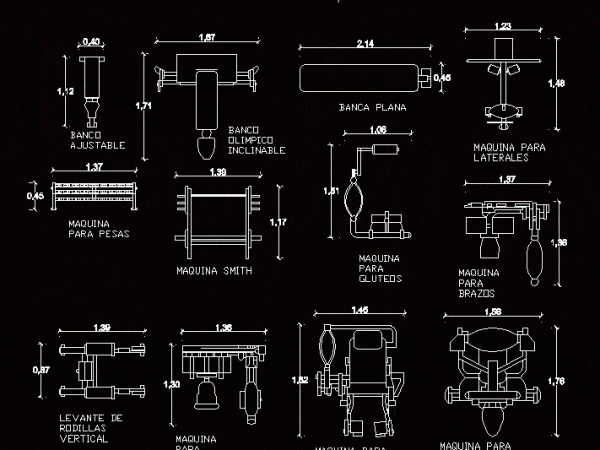
Plant Fitness DWG Plan for AutoCAD
Plan is a gym Drawing labels, details, and other text information extracted from the CAD file (Translated from Spanish): bedroom, bathroom, study, laundry, kitchen, floor third floor, living room, dining…

Plan is a gym Drawing labels, details, and other text information extracted from the CAD file (Translated from Spanish): bedroom, bathroom, study, laundry, kitchen, floor third floor, living room, dining…

Measures devices Force GYM Drawing labels, details, and other text information extracted from the CAD file (Translated from Spanish): abdominal machine, adjustable bench for abdominals, crossover cables, back extensor, leg…

Free Appliance measures weight; Racks and cufflinks GYM Drawing labels, details, and other text information extracted from the CAD file (Translated from Spanish): adjustable bench, reclining olympic bench, flat bench,…

Measures Cardiovascular Devices Gym Drawing labels, details, and other text information extracted from the CAD file (Translated from Spanish): fixed bicycle, bicycle, elliptical, stair climber, treadmill, sitter, spinning, cardiovascular equipment…

GYM furniture; Several. Drawing labels, details, and other text information extracted from the CAD file (Translated from Spanish): tables, furniture, armchairs, waiting chairs, chairs, articulated chairs, chairs, entertainment, dentistry, roller…
