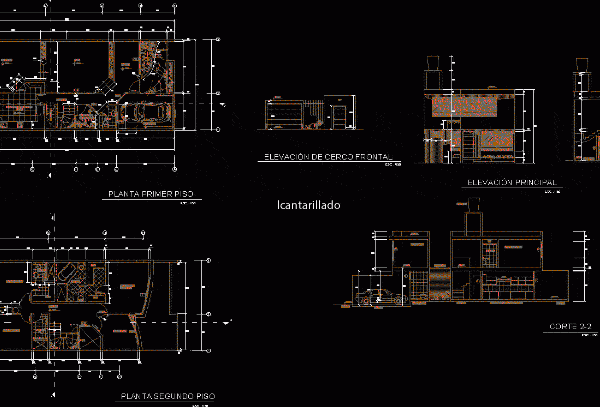
Family House DWG Section for AutoCAD
Between party – two plants – sections – front – esc 150 Drawing labels, details, and other text information extracted from the CAD file (Translated from Spanish): terrace, private university…

Between party – two plants – sections – front – esc 150 Drawing labels, details, and other text information extracted from the CAD file (Translated from Spanish): terrace, private university…
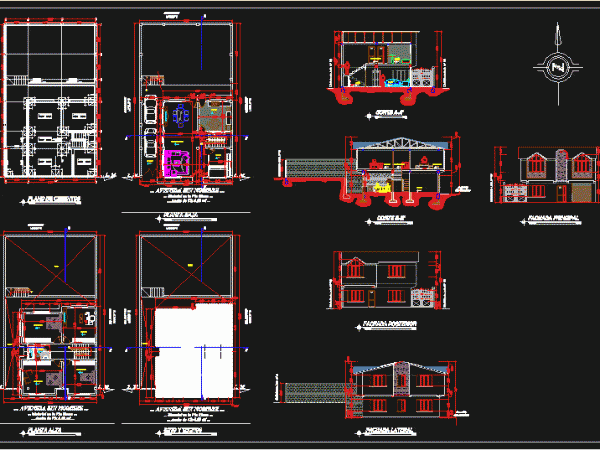
two-story single-family housing on sloping ground, we have tried to keep the design simple and functional Drawing labels, details, and other text information extracted from the CAD file (Translated from…
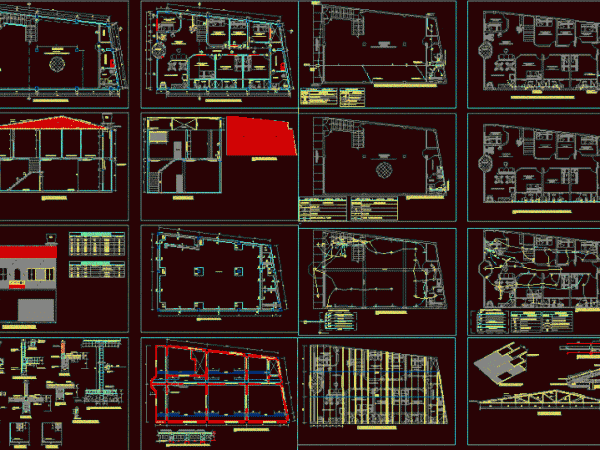
House 2 floors, ground floor for shop and the second floor with a separate staircase department with 7 bedrooms – complete project Drawing labels, details, and other text information extracted…
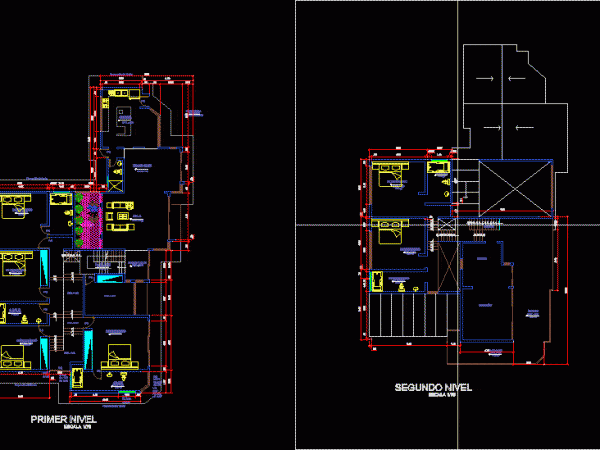
Two-story house. Plants Drawing labels, details, and other text information extracted from the CAD file (Translated from Spanish): room, box vain, width, symbol, height, sill, —, description, wood, wood with…
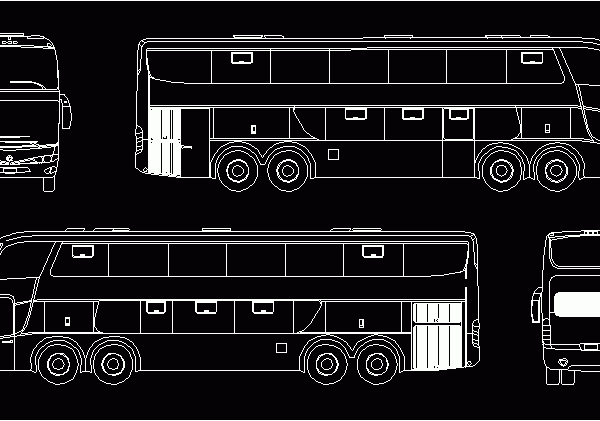
Bus Marcopolo brand two-story plan and elevations. Language English Drawing Type Plan Category Vehicles Additional Screenshots File Type dwg Materials Measurement Units Metric Footprint Area Building Features Tags autocad, brand,…
