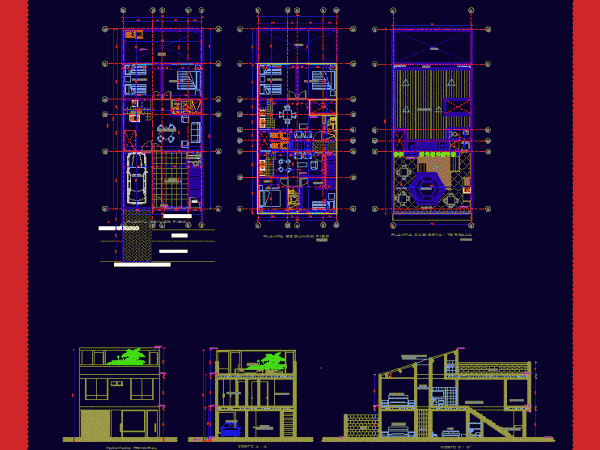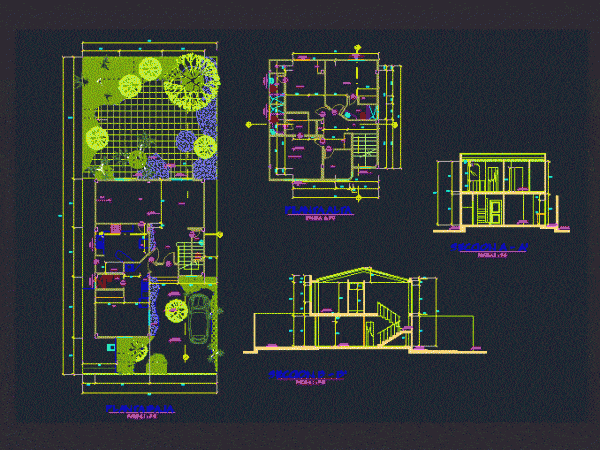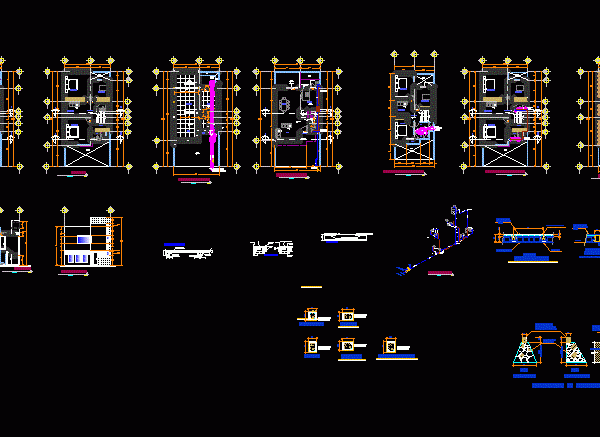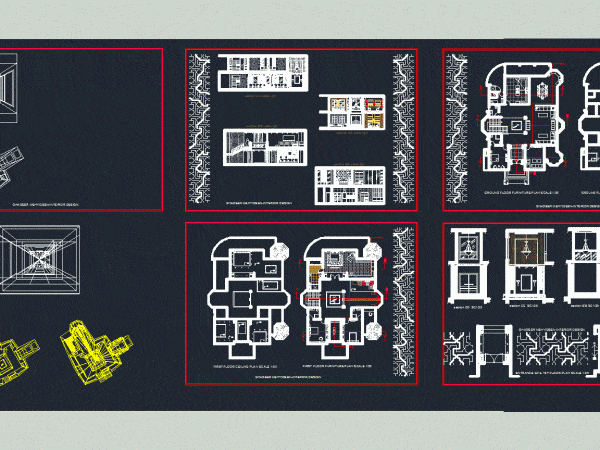
House 2 Floors DWG Detail for AutoCAD
Plane paired architecture of a two-story house. It has everything, elevations, plants, cuts, details and dimensions. Drawing labels, details, and other text information extracted from the CAD file (Translated from…




