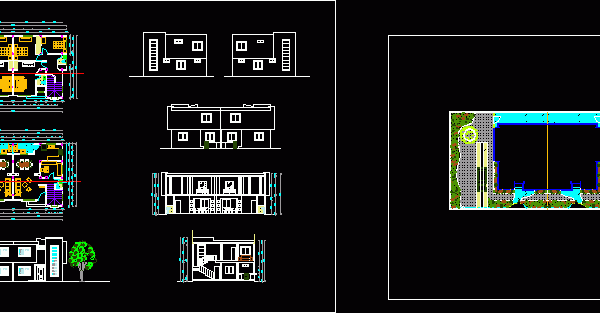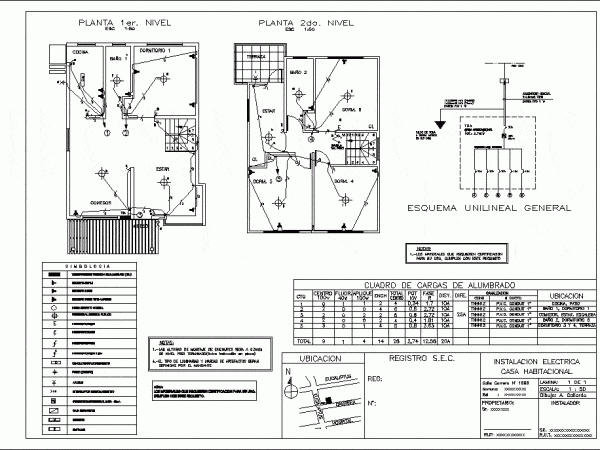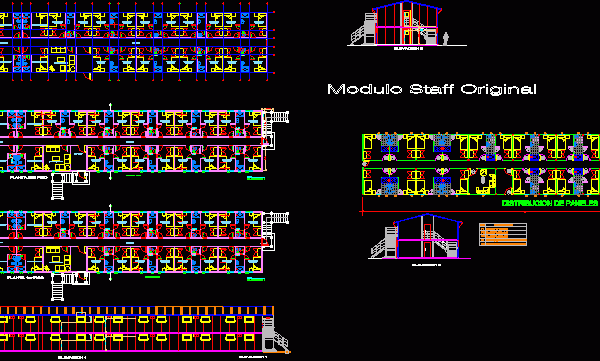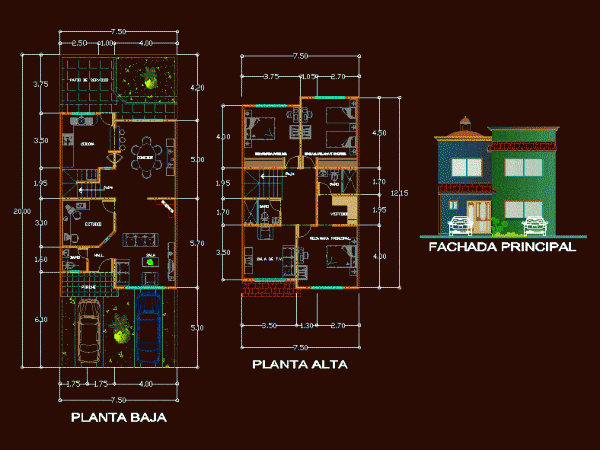
Townhouse Acs DWG Block for AutoCAD
Ground floor, first floor, front wall, back and sides, 2 cuts and introduction Raw text data extracted from CAD file: Language English Drawing Type Block Category House Additional Screenshots File…

Ground floor, first floor, front wall, back and sides, 2 cuts and introduction Raw text data extracted from CAD file: Language English Drawing Type Block Category House Additional Screenshots File…

Electric Plane two story house Drawing labels, details, and other text information extracted from the CAD file (Translated from Spanish): installer, reg: sec, lic. gonzalez, rut:, kitchen, bath, to be,…

Module 2 floor panels made with tab panels. calaminon roofing. Drawing labels, details, and other text information extracted from the CAD file (Translated from Spanish): elevation, elevation, Technical room, room,…

This is a house Plan with two floors; It includes ground floor, living room, dinning room, garden and kitchen. Top floor has 3 bedrooms, 2 bathrooms and terraces to the front and back….

This is a plan for a single family house. It has floor plan and elevation, it has three bedrooms and bathrooms, living room, dining room, TV room and 2 bathrooms upstairs….
