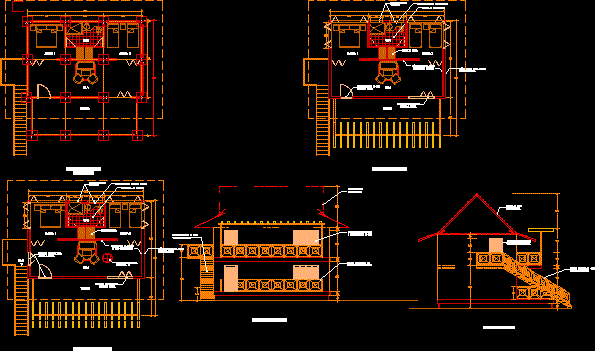
Tourist Cabin 2D DWG Design Plan for AutoCAD
This is the architecture of a tourist Cabin that has two levels, terrace, living room, two bedrooms, bathrooms and you can see the floor plans. Language Spanish Drawing Type Plan Category…

This is the architecture of a tourist Cabin that has two levels, terrace, living room, two bedrooms, bathrooms and you can see the floor plans. Language Spanish Drawing Type Plan Category…

This is the design of a detached house for tourist accommodation, has high details, two levels, section plans, elevation, has balconies and details in wood. Language Spanish Drawing Type Section…

This is a two levels vacation home, has living room, dining room, kitchen, laundry area, two bedrooms and gardens. You can see the floor plans, elevation, and front view. Language…

This is the design of a motel that has two levels and has 25 rooms, has an interesting integration with nature, near a river channel with green zones. This consists…

This is the design of Family inn with capacity for 21 bedrooms, has reception, restaurant, bar, office, central square, structures of two levels, conference rooms, parking, patio. You can see…
