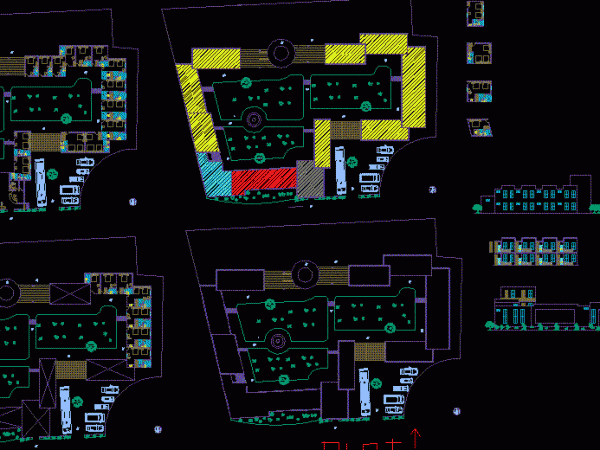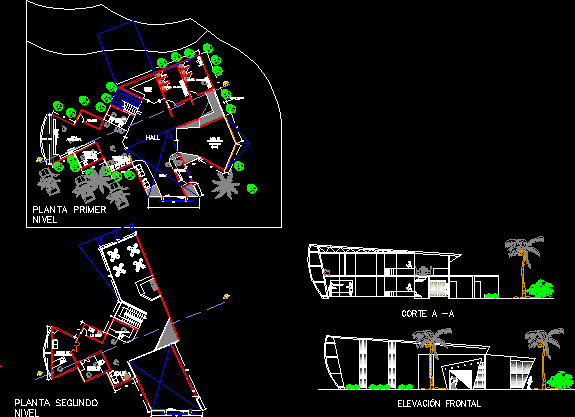
Tourist Inn 2D DWG Design Section for AutoCAD
This is the design of a tourist inn that has accommodation for two people, this building has green areas and two levels, has comfortable duplex rooms, restaurant, living room, and…

This is the design of a tourist inn that has accommodation for two people, this building has green areas and two levels, has comfortable duplex rooms, restaurant, living room, and…

This is the design of a tourist unit that has two levels, on the ground floor has living room, dining room, bedroom, bathroom, terrace, kitchen, on the top floor has…

This is the development of a tourist hotel of two levels that has simple rooms, bathrooms, reception, gardens, swimming pool. You can see the floor plans, front view and section…

This concept of architecture is for an archaeological zone with central square with a set of two levels, has parking, hall, living room, exhibition hall, storage, restaurant, reception, administrative offices,…

This building is designed for a cultural space and has two levels in the first level has a lobby, an exhibition hall, private cabins, audiovisual room, storage, administrative offices, bathroom,…
