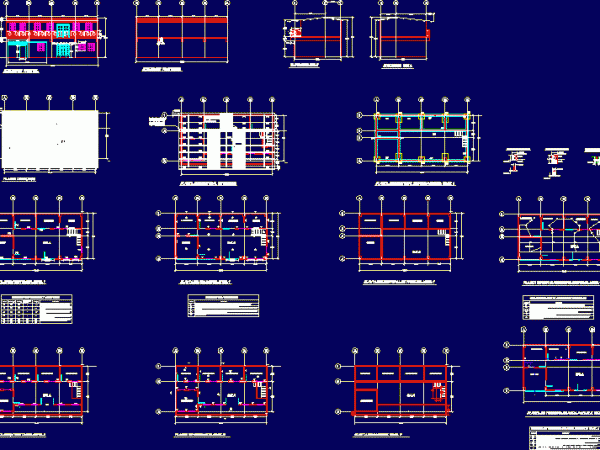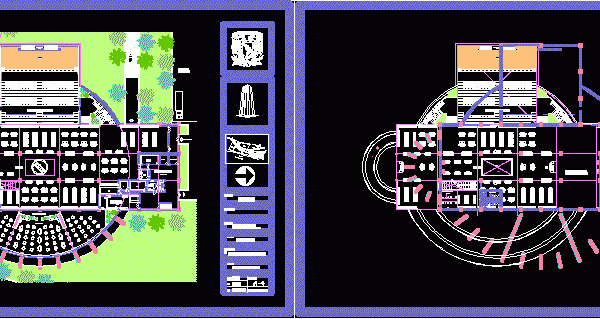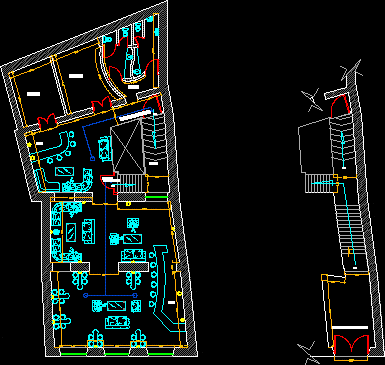
House – Room DWG Block for AutoCAD
House – Room for two levels, ground floor, laundry area, kitchen, living – dining room, a bedroom w / bath, garden and parking. Three bedrooms upstairs. planto includes axes, dimensions…

House – Room for two levels, ground floor, laundry area, kitchen, living – dining room, a bedroom w / bath, garden and parking. Three bedrooms upstairs. planto includes axes, dimensions…

HOUSE TWO LEVELS FOR A FAMILY WITH 5 OR 6 PERSONS Drawing labels, details, and other text information extracted from the CAD file (Translated from Spanish): front elevation, rear elevation,…

This is the design of a Casino of two levels, with games room, restaurant, administrative offices, bathrooms, jewelry, travel agency, security offices, and green areas. This design includes floor plans….

This is the design of a Bar with two levels and private rooms. This design includes floor plans and architectonical Plant of Bar at second floor Language Spanish Drawing Type…

This is the design of a two levels cafeteria with kitchen, bathrooms, service area. This design includes elevation, cuts and floor plans. Language Spanish Drawing Type Elevation Category Hotel, Restaurants…
