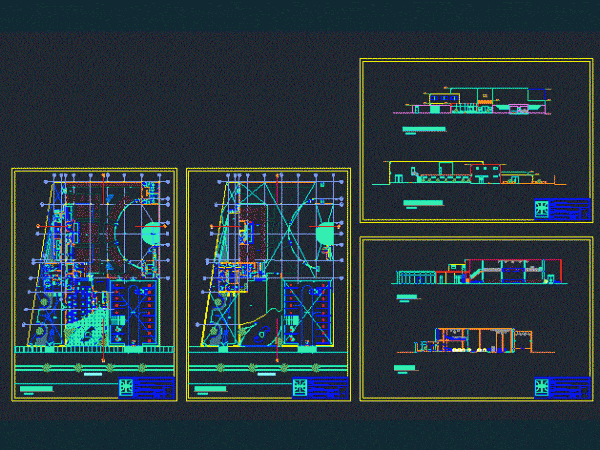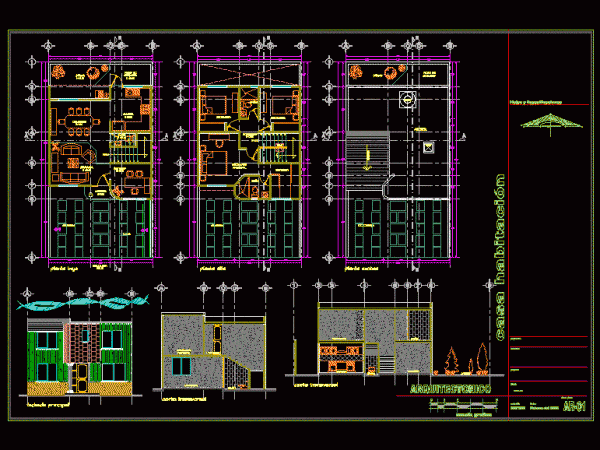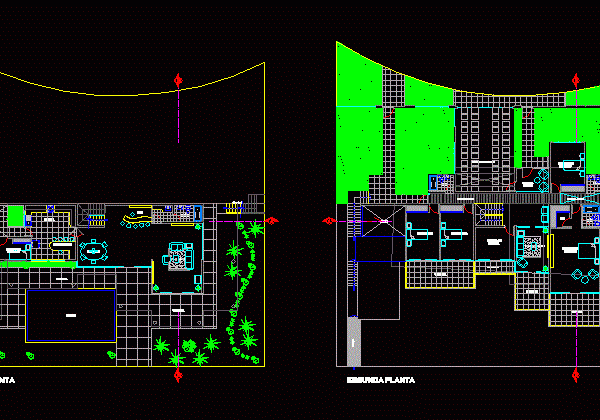
Nightclub 2D DWG Design Section for AutoCAD
This is the design of a two-level nightclub that has bar, karaoke, stage, tables area, warehouses, , employees room, administrative offices, meeting room, this design includes floor plans, section and…

This is the design of a two-level nightclub that has bar, karaoke, stage, tables area, warehouses, , employees room, administrative offices, meeting room, this design includes floor plans, section and…

This plan is for a two story house with floor plans, section, and elevation. It includes living room, dining room, bedrooms, guest room, kitchen, veranda, and garden. Language Spanish Drawing…

This is the design of a house on the beach that has two levels, living room, dining room, bar, kitchen, room for the service staff, internal courtyard, laundry, storage, pool,…

This is the design of a housing development for employees of a tourist hotel that has two levels, with living room, dining room, and three bedrooms. This design includes floor…

This is a center of art exhibition of two levels that has exhibition room of paintings, wine showroom, warehouse, wine tasting room with mirror of water, bathrooms for the public,…
