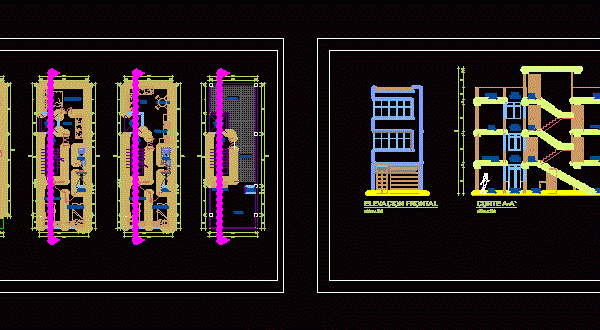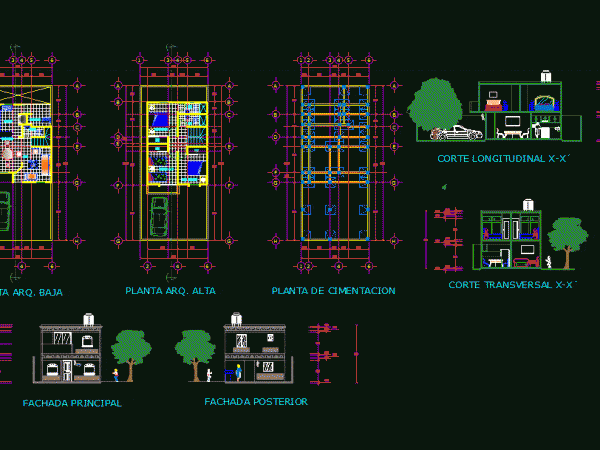
Housing Bifamiliar DWG Block for AutoCAD
THE FIRST AND SECOND FLOOR IS A FAMILY HOUSING FOR SINGLE REGULAR; WHILE COMING TO BE A THIRD FLOOR APARTMENT FOR SMALL FAMILY. WONT BE THIS WAY BECAUSE THE LAND…

THE FIRST AND SECOND FLOOR IS A FAMILY HOUSING FOR SINGLE REGULAR; WHILE COMING TO BE A THIRD FLOOR APARTMENT FOR SMALL FAMILY. WONT BE THIS WAY BECAUSE THE LAND…

DETACHED HOUSE CORNER ; TWO GARAGES;4 BEDROOMS. Drawing labels, details, and other text information extracted from the CAD file (Translated from Spanish): kwh, gfci, box of areas, total area of…

PROJECT COMPLETE FAMILY HOME; PLANTS; CORTES; LIFTS; STRUCTURAL CRITERION; DETAILS; DIMENSIONS; TEXTURES AND EVOLUTION OF DESIGN; FLAT ROOFING AND PERIMETER . Drawing labels, details, and other text information extracted from…

HOUSING TWO PLANTS Drawing labels, details, and other text information extracted from the CAD file (Translated from Spanish): tables, chairs, cabinets, commode, finishers, individual, king size, queen size, double, twins,…

Housing two plants; Plants – Facades Drawing labels, details, and other text information extracted from the CAD file (Translated from Spanish): entrance hall, porch, master bedroom, family room, living room,…
