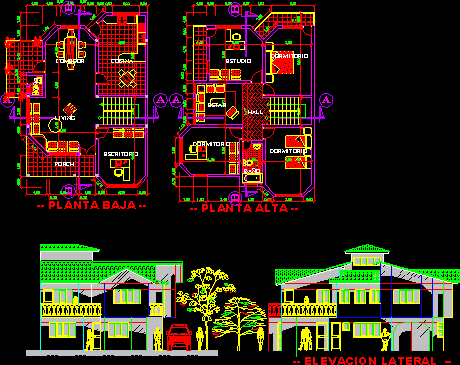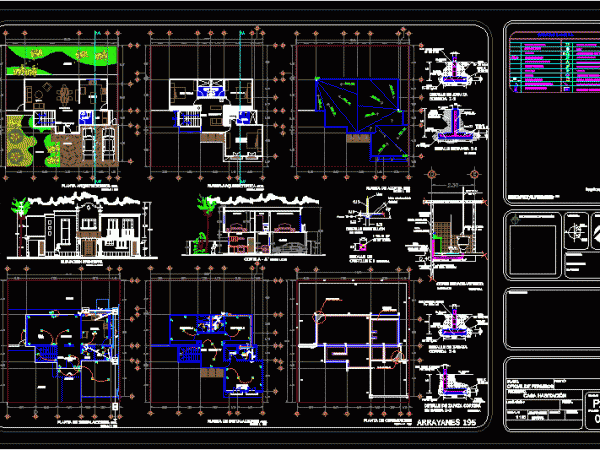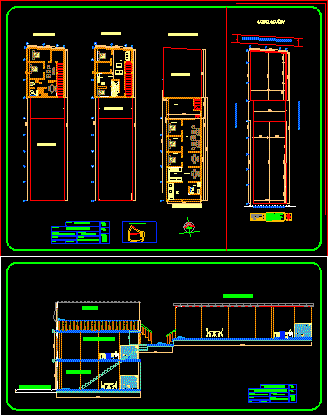
Housing Production DWG Block for AutoCAD
Two-storey accommodation family Drawing labels, details, and other text information extracted from the CAD file (Translated from Spanish): – high floor -, study, bedroom, bathroom, – ground floor -, desk,…

Two-storey accommodation family Drawing labels, details, and other text information extracted from the CAD file (Translated from Spanish): – high floor -, study, bedroom, bathroom, – ground floor -, desk,…

This map has axes, dimensions, sections, facades, floor tile, plumbing, electrical, etc. .. isometric and architectural details, is a complete plant, which should have an executive level. Drawing labels, details,…

Two-story house on an incline Drawing labels, details, and other text information extracted from the CAD file (Translated from Spanish): telephone, size, plant, tree nº, bathroom, dining room, kitchen, living…

Architectural layout of a two-family dwelling Drawing labels, details, and other text information extracted from the CAD file (Translated from Spanish): grass block, insulation garden, plant: first floor, esc:, municipal…

Housing 2 familys, distributed a family story has all necessary espacions lops and services. distribution assistant, foundations, lightweight, electrical and sanitary installations plus 3D views Drawing labels, details, and other…
