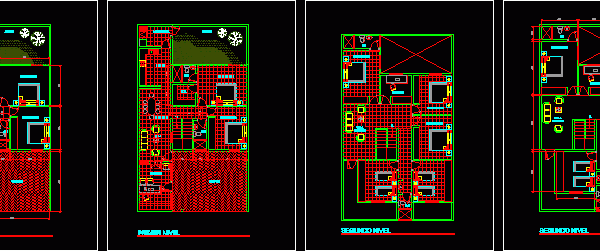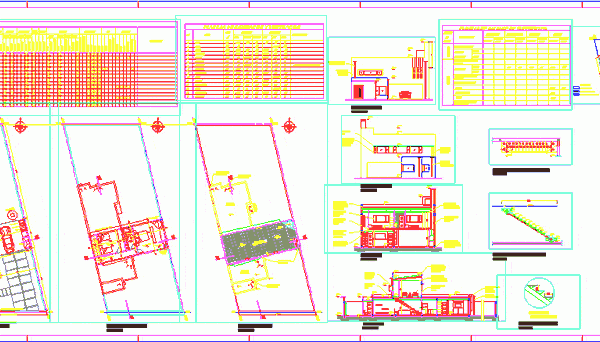
3 Storey Semi – Detached House DWG Block for AutoCAD
Extending existing Houses uneven play two more floors to Zotano third floor to become a two – family Housing Drawing labels, details, and other text information extracted from the CAD…

Extending existing Houses uneven play two more floors to Zotano third floor to become a two – family Housing Drawing labels, details, and other text information extracted from the CAD…

Two storey detached house of 310m2, with bounded plants. Drawing labels, details, and other text information extracted from the CAD file (Translated from Spanish): esl., level, level, family, level, family,…

two storey family home. Floor Plans with Payroll Openings Drawing labels, details, and other text information extracted from the CAD file (Translated from Spanish): carpentry sheet, ground floor sewer installation,…

Duplex Cortes and Elevations – Garatea Drawing labels, details, and other text information extracted from the CAD file (Translated from Spanish): npt, principal, dinning room, drawing, date, March, province of…

Project carried out in the municipality of Soledad – Atlantic. Housing Bifamiliar with separate entrances. Drawing labels, details, and other text information extracted from the CAD file (Translated from Spanish):…
