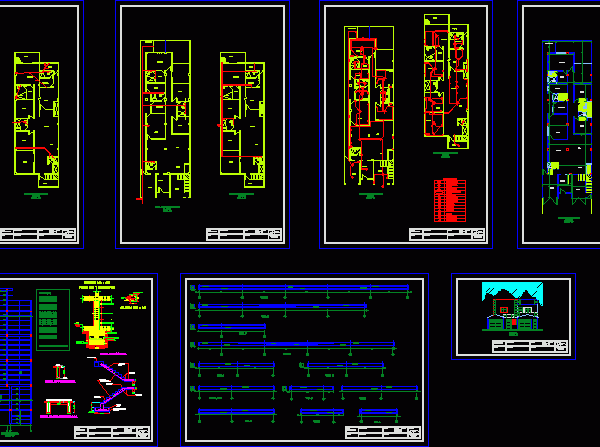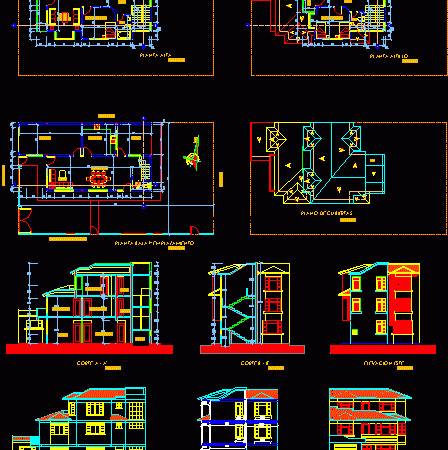
Two Family House DWG Full Project for AutoCAD
two-family house project of two plants in each housing unit projects a Drawing labels, details, and other text information extracted from the CAD file (Translated from Spanish): clear water tank,…

two-family house project of two plants in each housing unit projects a Drawing labels, details, and other text information extracted from the CAD file (Translated from Spanish): clear water tank,…

design two storey house Drawing labels, details, and other text information extracted from the CAD file (Translated from Spanish): jtd, m-jet, sheet :, scale :, revision :, no. plane :,…

The project consists of a two – family house of two floors roof, the file consists of architectural plans, structural and electrical and sanitary plumbing nstallations. Drawing labels, details, and…

House rural two-story layout, designed in gated country, wide open spaces, modern language Drawing labels, details, and other text information extracted from the CAD file (Translated from Spanish): bathroom, kitchen…

Two-storey villa with loft style Drawing labels, details, and other text information extracted from the CAD file (Translated from Spanish): north, store, kitchen, living room, bathroom, street diego veizaga, green…
