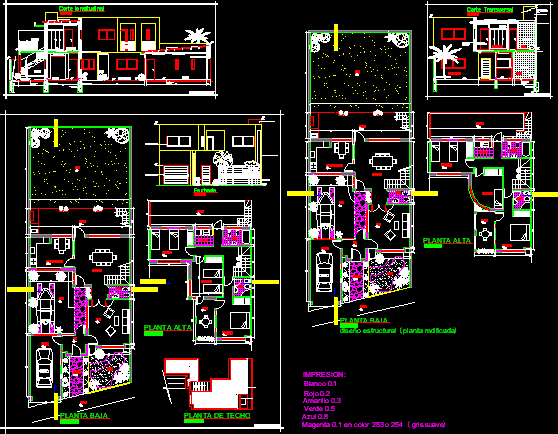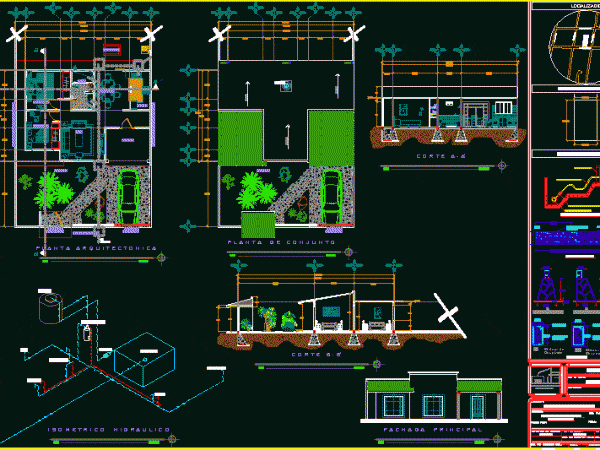
House DWG Block for AutoCAD
House – Twoo Floors – Three Bedrooms Drawing labels, details, and other text information extracted from the CAD file (Translated from Spanish): axis, name, value, room, dining room, kitchen, toilet,…

House – Twoo Floors – Three Bedrooms Drawing labels, details, and other text information extracted from the CAD file (Translated from Spanish): axis, name, value, room, dining room, kitchen, toilet,…

House twoo Floors – Plants – Sections – Elevations – Wood Drawing labels, details, and other text information extracted from the CAD file (Translated from Spanish): second level architecture plant,…

House – Twoo Floors – Plants – Sections – elevations Drawing labels, details, and other text information extracted from the CAD file (Translated from Spanish): bathroom, living room, dining room,…

House – Twoo Bedrooms – Plants – Sections – Elevations – Drawing labels, details, and other text information extracted from the CAD file (Translated from Spanish): north, p.l.o.t, ploteos surveys…

House – Twoo Bedrooms – Twoo Bathrooms – Plants – Sections – Elevations Drawing labels, details, and other text information extracted from the CAD file (Translated from Spanish): general plant,…
