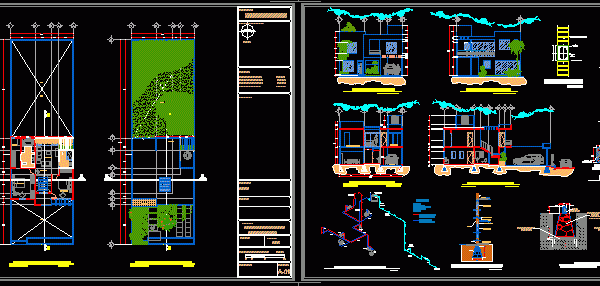
Linked House DWG Section for AutoCAD
Linked house – Plants – Sections – Elevations – Twoo Floors Drawing labels, details, and other text information extracted from the CAD file (Translated from Spanish): source, main facade, pipe,…

Linked house – Plants – Sections – Elevations – Twoo Floors Drawing labels, details, and other text information extracted from the CAD file (Translated from Spanish): source, main facade, pipe,…

Wood House – Twoo Floors – Plants – Sections – Elevations – Details Drawing labels, details, and other text information extracted from the CAD file (Translated from Spanish): double bedroom,…

Residential Property – Twoo Floors – Plants – Sections – Elevations Drawing labels, details, and other text information extracted from the CAD file (Translated from Spanish): detail of relief in…

La Florida House -Twoo Floors – Four Bedrooms Plants – Sections – Elevations Drawing labels, details, and other text information extracted from the CAD file (Translated from Spanish): closing line,…

Linked House – Twoo floors – Plants – Sections – Elevations Drawing labels, details, and other text information extracted from the CAD file (Translated from Spanish): peugeot, dimens. variable depending…
