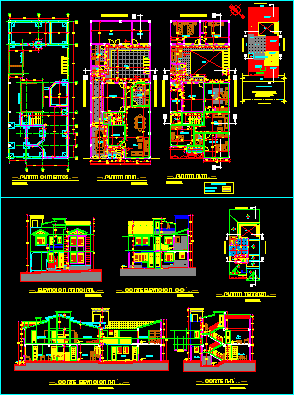
House Twoo Floors DWG Section for AutoCAD
House Twoo Floors – Three Bedrroms – Terrace – Plants – Sections – Elevations Drawing labels, details, and other text information extracted from the CAD file (Translated from Spanish): empty,…

House Twoo Floors – Three Bedrroms – Terrace – Plants – Sections – Elevations Drawing labels, details, and other text information extracted from the CAD file (Translated from Spanish): empty,…
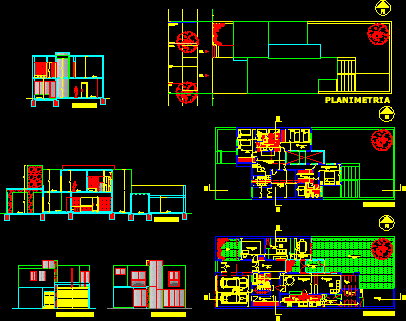
House Twoo Floors – Three Floors – green house – Plants – Sections – Elevations – Drawing labels, details, and other text information extracted from the CAD file (Translated from…
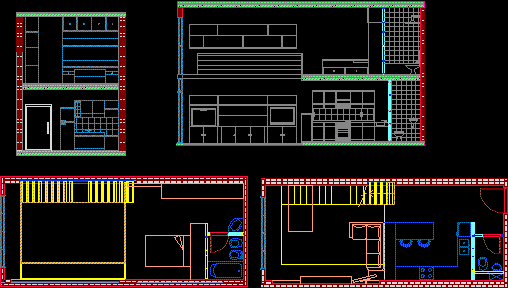
Loft – Twoo Floors – Plants – Sections Language English Drawing Type Section Category House Additional Screenshots File Type dwg Materials Measurement Units Metric Footprint Area Building Features Tags apartamento,…
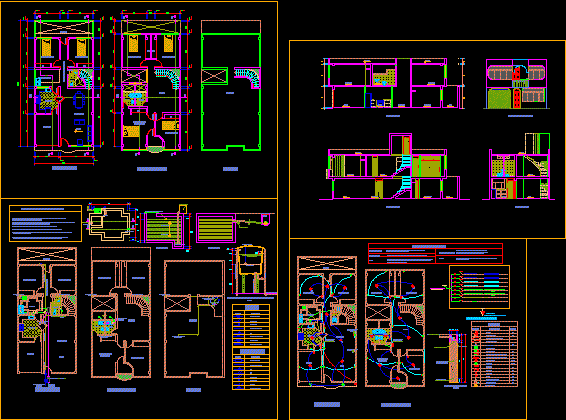
House – Twoo Floors – Plants – Sections – Electricity Drawing labels, details, and other text information extracted from the CAD file (Translated from Spanish): kw, minimum :, stripping the…
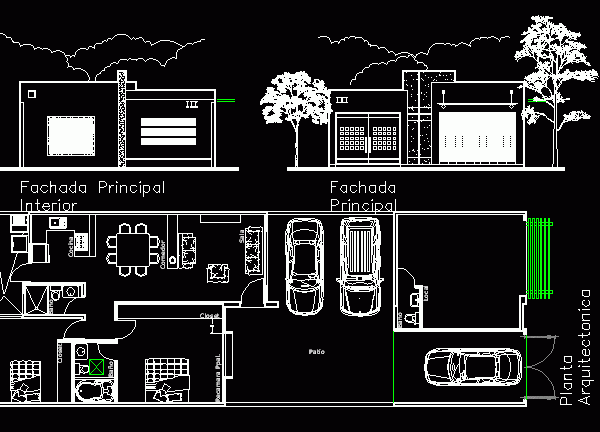
Twoo Bedrroms House – Plants – Sections – Elevations Drawing labels, details, and other text information extracted from the CAD file (Translated from Spanish): pump, transformer, bedroom ppal., dining room,…
