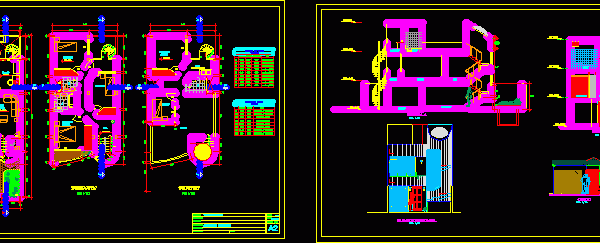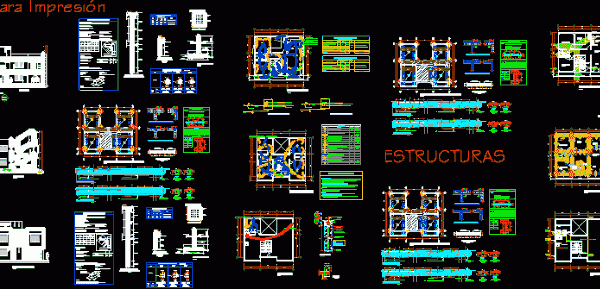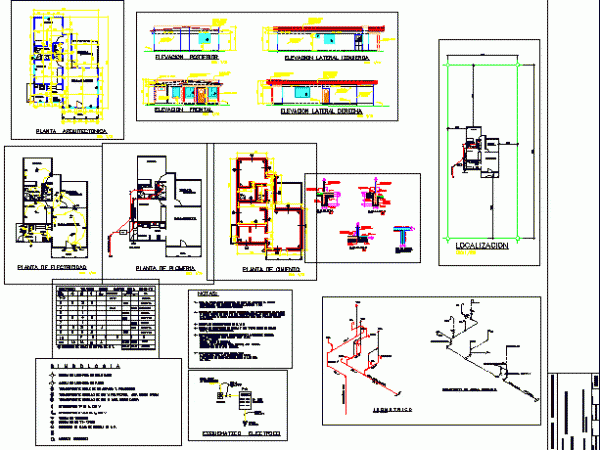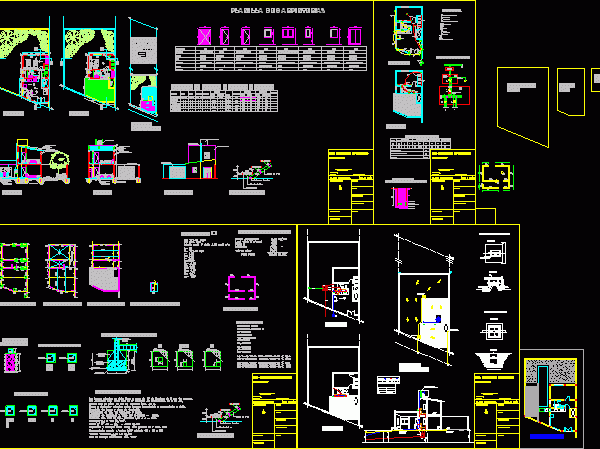
House Twoo Floors DWG Section for AutoCAD
House Twoo Floors – Five Bedrooms – Plants – Sections – Elevations Drawing labels, details, and other text information extracted from the CAD file (Translated from Spanish): american standard, porcelain…

House Twoo Floors – Five Bedrooms – Plants – Sections – Elevations Drawing labels, details, and other text information extracted from the CAD file (Translated from Spanish): american standard, porcelain…

Duplex House – Plants – Twoo Floors – Seismic Structures – Details – foundation – Stair – Details- facilities Drawing labels, details, and other text information extracted from the CAD…

Twoo Floors house – Duplex – Four Bedrroms – Plants – Sections – Elevations Drawing labels, details, and other text information extracted from the CAD file (Translated from Spanish): refrigerator,…

House – Twoo Bewdrooms – Plants – Sections – Elevations – Electricity – Details Drawing labels, details, and other text information extracted from the CAD file (Translated from Spanish): laundry,…

Duplex House – Twoo Bedrooms- Drawing labels, details, and other text information extracted from the CAD file (Translated from Galician): ground floor, upper floor, bedroom, kitchen, bathroom, living room –…
