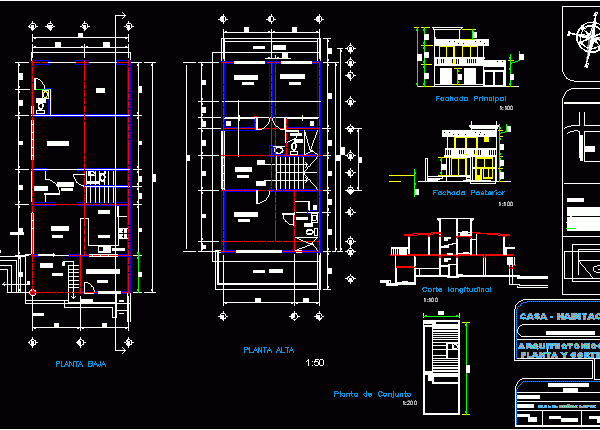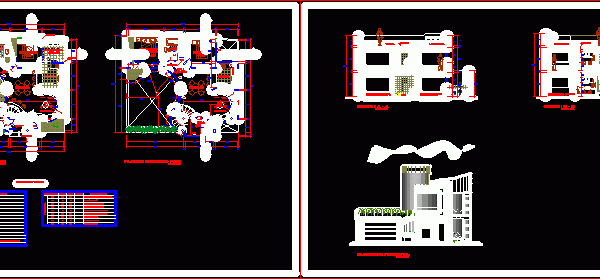
Twoo Floors House DWG Section for AutoCAD
Twoo Floors House – Plants – Sections – Elevations Drawing labels, details, and other text information extracted from the CAD file (Translated from Spanish): access, stay, bathroom, bedroom, dining room,…

Twoo Floors House – Plants – Sections – Elevations Drawing labels, details, and other text information extracted from the CAD file (Translated from Spanish): access, stay, bathroom, bedroom, dining room,…

House Twoo Floors – Project – Plants – Sections – Elevations – Details – Drawing labels, details, and other text information extracted from the CAD file (Translated from Spanish): durex,…

Duplex Hose – Twoo Bedrooms – Plants – Sections – Elevations Drawing labels, details, and other text information extracted from the CAD file (Translated from Spanish): Plant: first floor, dorm….

Vigilant House – Project – Plants – Sections – Elevations Drawing labels, details, and other text information extracted from the CAD file (Translated from Spanish): control and surveillance, ladder type…

House Twoo Floors – Cordoba – Argentina – plants – Sections – Elevations Drawing labels, details, and other text information extracted from the CAD file (Translated from Spanish): chained, deposit,…
