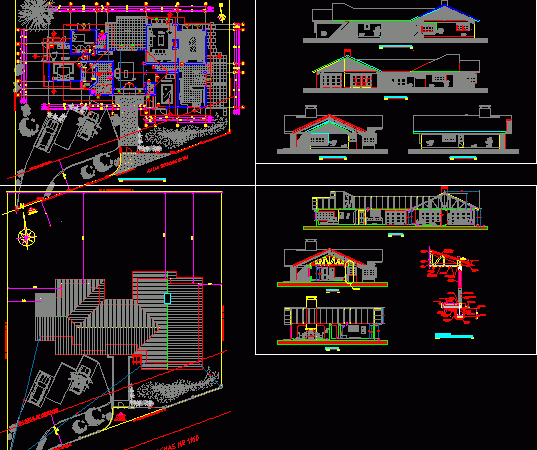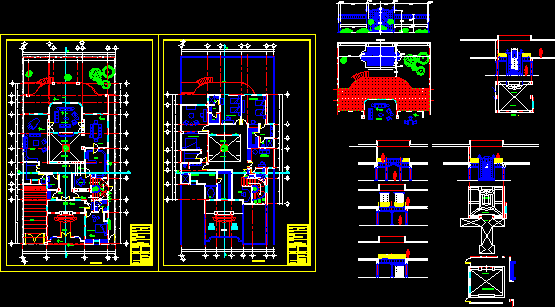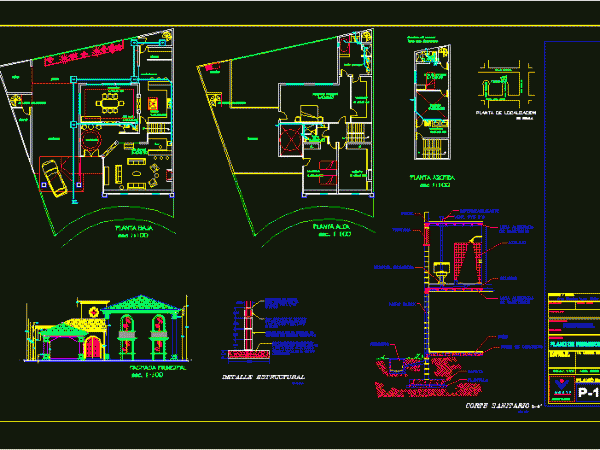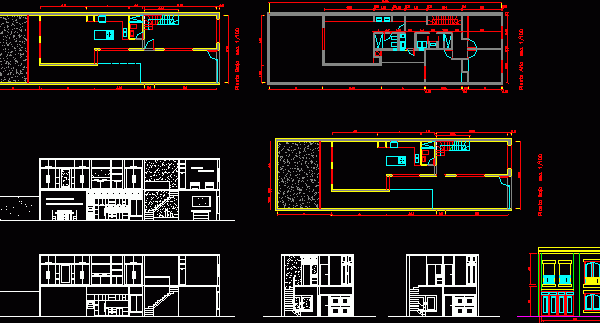
House DWG Section for AutoCAD
House – Twoo Floors- roofing tile – plants – Sections – Isometric Drawing labels, details, and other text information extracted from the CAD file (Translated from Spanish): large window, bedroom,…

House – Twoo Floors- roofing tile – plants – Sections – Isometric Drawing labels, details, and other text information extracted from the CAD file (Translated from Spanish): large window, bedroom,…

Twoo Floors – Plants – Sections – Elevations Drawing labels, details, and other text information extracted from the CAD file (Translated from Spanish): line projection eaves, main, bedroom, walk in,…

Twoo Floors – Plants – Sections – Elevations Drawing labels, details, and other text information extracted from the CAD file (Translated from Spanish): upper floor, ground floor, electrical installation, reference…

Twoo Floors- Four Bedrooms – Plants – Sections – Elevations Drawing labels, details, and other text information extracted from the CAD file (Translated from Spanish): structural, longitudinal detail, concrete running…

House – Twoo Floors – Four Bedrroms – Plants – Sections – Elevations Raw text data extracted from CAD file: Language English Drawing Type Section Category House Additional Screenshots File…
