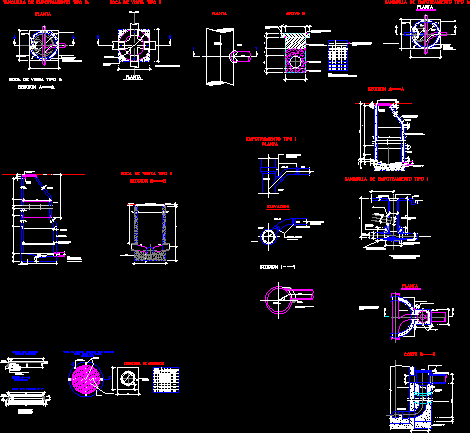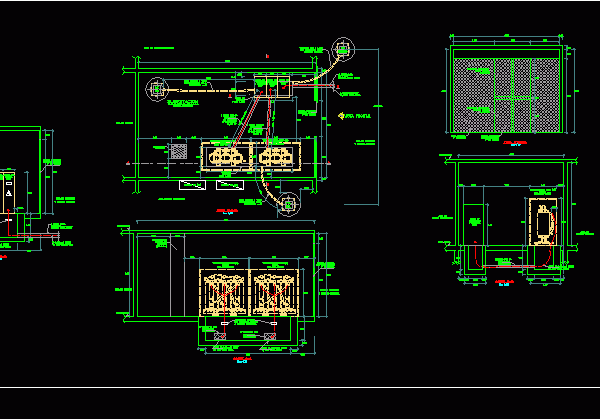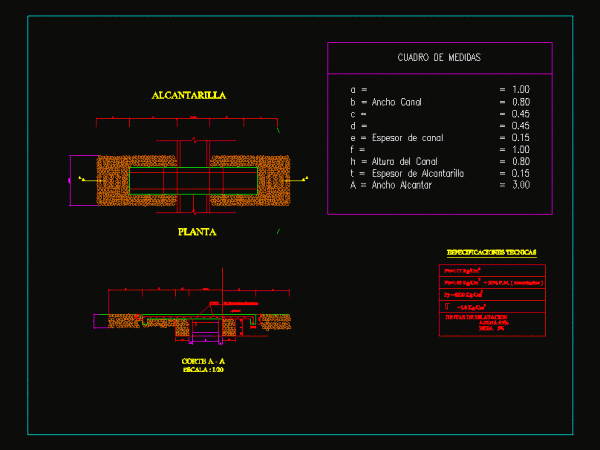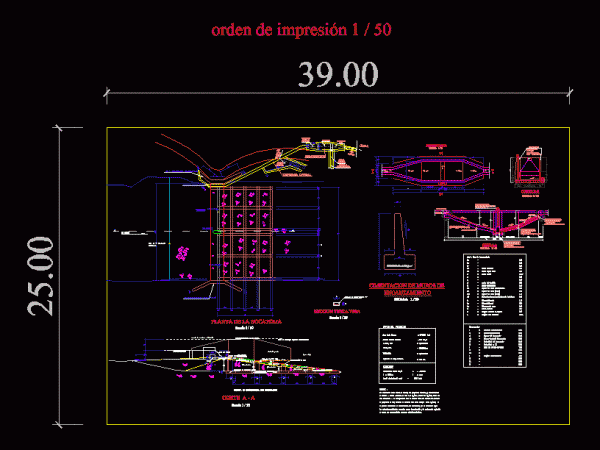
Details DWG Detail for AutoCAD
DETAILS TYPICAL SEWER AND WATER INTAKES Drawing labels, details, and other text information extracted from the CAD file (Translated from Spanish): Pvc, Pvc, Bv.exist, Pvc, Pvc, Variable according to width…

DETAILS TYPICAL SEWER AND WATER INTAKES Drawing labels, details, and other text information extracted from the CAD file (Translated from Spanish): Pvc, Pvc, Bv.exist, Pvc, Pvc, Variable according to width…

Display the view of assembly of a typical electrical substation for a particular customer: cells, transformer, well grounded, ductwork, etc.. Drawing labels, details, and other text information extracted from the…

Typical sewer Detail Drawing labels, details, and other text information extracted from the CAD file (Translated from Spanish): Wide channel, Channel thickness, Channel height, Sewer thickness, Width to sew, scale,…

Detail typical sewer Drawing labels, details, and other text information extracted from the CAD file (Translated from Spanish): Mts., Standardized concrete tubes of, Average mts., Ditch bed, Average mts., Level…

Capture detail typical of river water Drawing labels, details, and other text information extracted from the CAD file (Translated from Spanish): scale:, channel, channel, Foundation beam, Armed slab supported, On…
