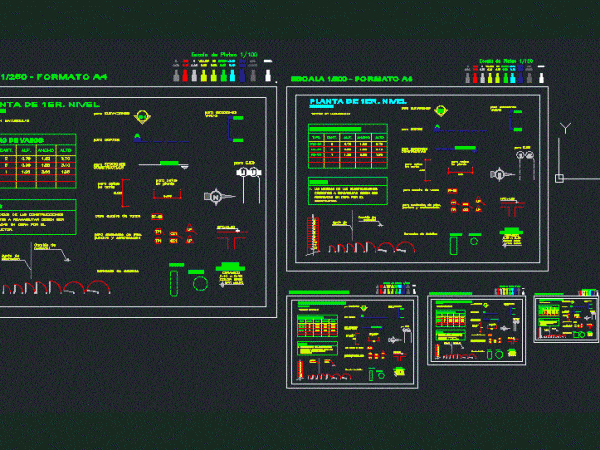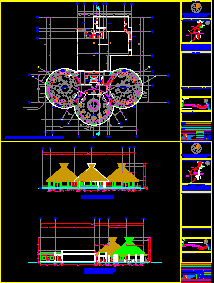
Typical Installation Of Luminaire Post DWG Detail for AutoCAD
Details – specifications – sizing – Construction cuts Drawing labels, details, and other text information extracted from the CAD file: sc., planta, xx:xx, sc., view, x:xx, sc., section, xx:xx, sc.,…


